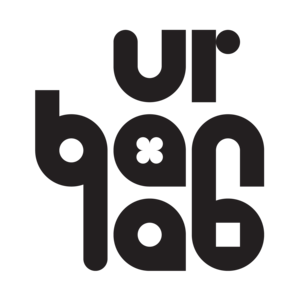Our Design Philosophy & Process
As architects we cultivate and facilitate conversations. We engage in a collaborative process of discovery and experimentation. Our work lives at the intersection between craft and commerce, resulting in unique buildings and spatial experiences. Our primary interest is in forward-looking projects distinguished by design excellence, innovation, and sustainability. Ultimately, we seek simple, uncomplicated, economical design solutions to each of our unique projects. Working hand-in-hand with our clients, our design process includes several collaborative steps including:
01
Pre-design
Pre-design involves shopping for property and/or getting to know you and your world. In pre-design, we get to learn about your lifestyle and lifelong goals. Pre-design includes deep background research into sites and existing buildings, and the regulations or entitlements that might affect a project. Pre-design establishes a design-based framework that will lead to distinctive and functional spaces that balance your technical and budgetary requirements.
02
Schematic Design
This phase begins by transforming your objectives into several conceptual design alternatives to get the initial look and feel of the project. 3D studies and floor plans are produced for your continual feedback over the course of several brainstorming meetings. Your property, building, landscape, space requirements, aesthetic, and lifestyle goals will inform the design of your custom building, home or renovation.
03
Design Development
In Design Development, 3D massing is configured as we work together on detailed site/floor plans and exterior/interior elevations. During this phase, drawings and material specifications are shown to potential contractors for preliminary cost estimating. By the end of the Design Development phase, the building exterior will be more fully designed, the interior layout completed, dimensions of all spaces finalized, and many materials selected.
04
Construction Documents
In this phase we develop a thorough and precise set of Construction Documents. These drawings and specifications have all the details, dimensions, and notes necessary to communicate the entire design intent to builders and municipal agencies. The drawings specify all the materials, fixtures, equipment, appliances, and finishes of the final product.
05
Bidding
We are happy to introduce you to several reputable builders we work with and trust. We schedule interviews with contractors, and help you evaluate builder qualifications and bids. If you already have a contractor in mind, we are always eager to collaborate with builders from the very beginning of the design process.
06
Construction Admin
We are your advocate and advisor during construction. We visit the jobsite at frequent intervals to answer questions from the builder and proactively address potential issues. It is vital for us to keep an eye on things to ensure the finished project meets your expectations. From beginning to end we verify the contractor’s workmanship and progress.
