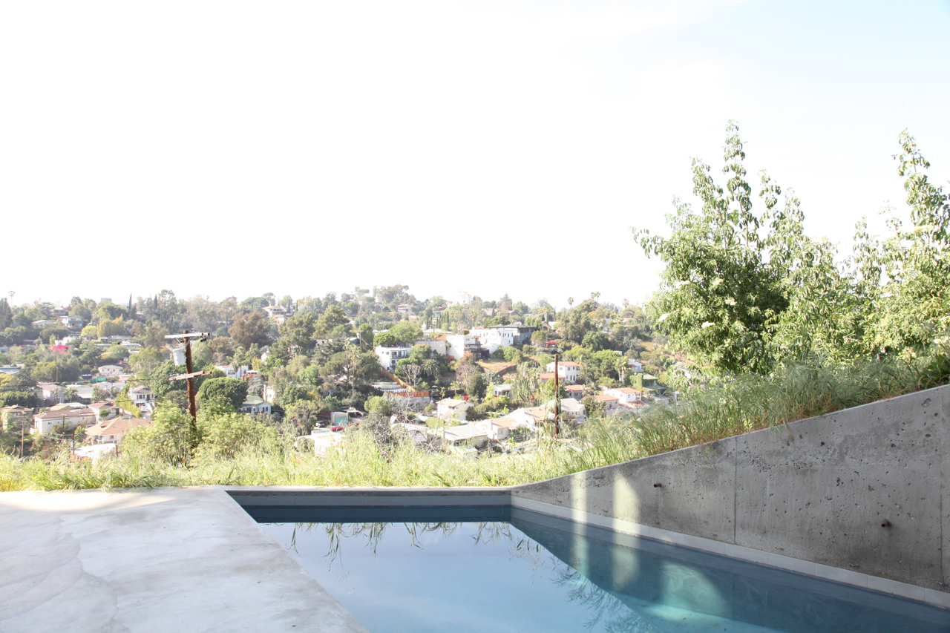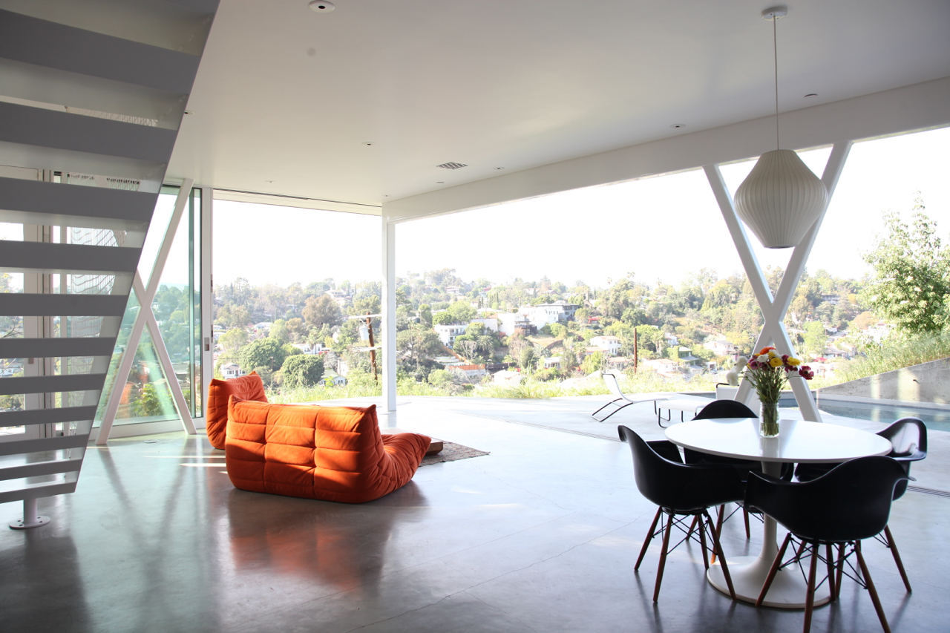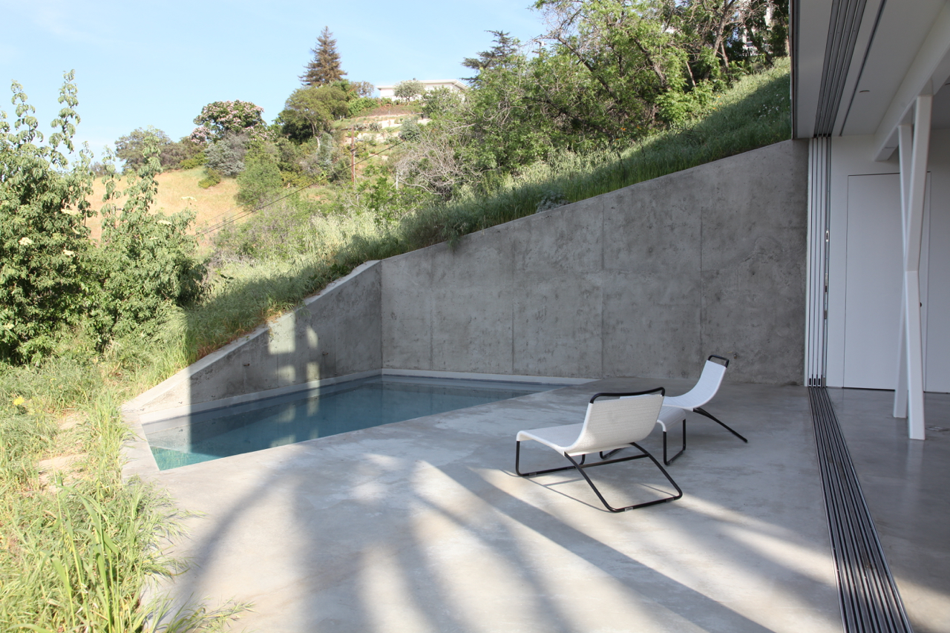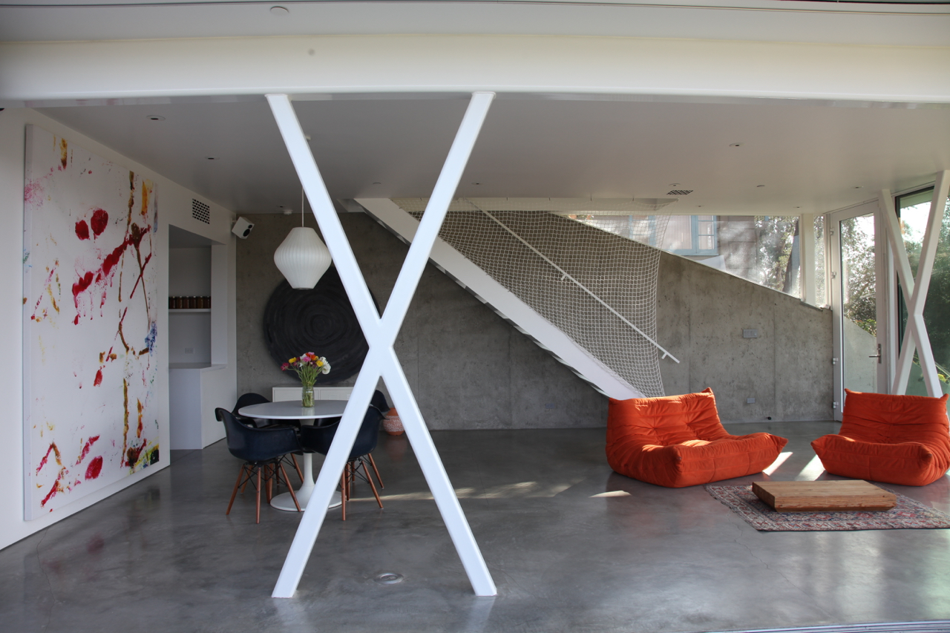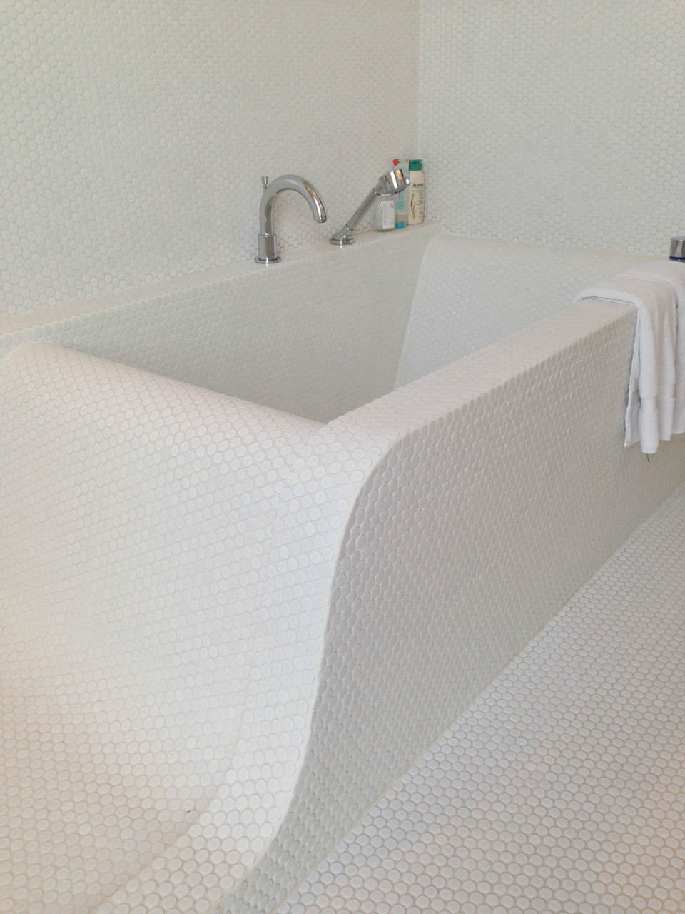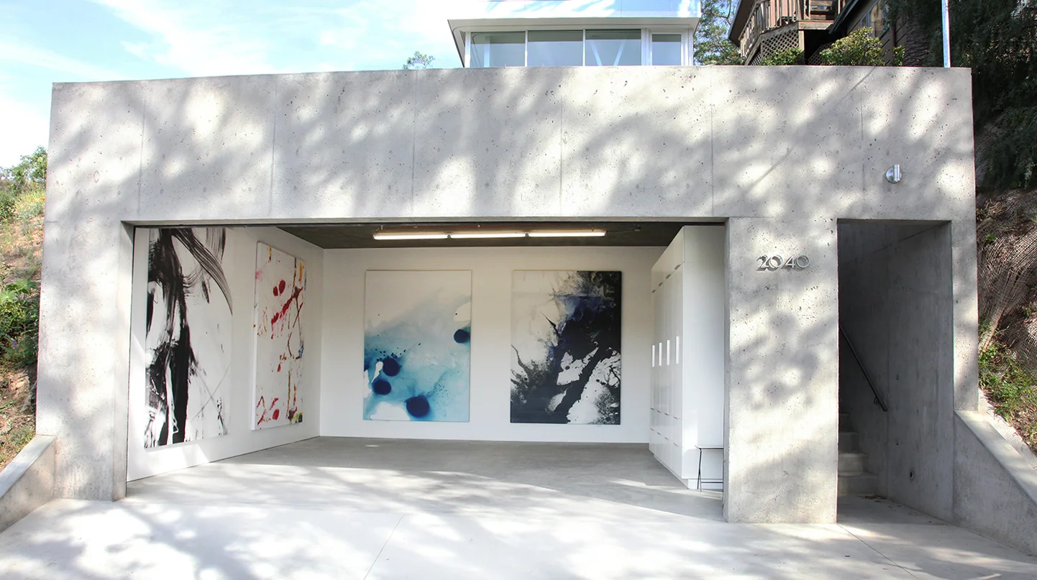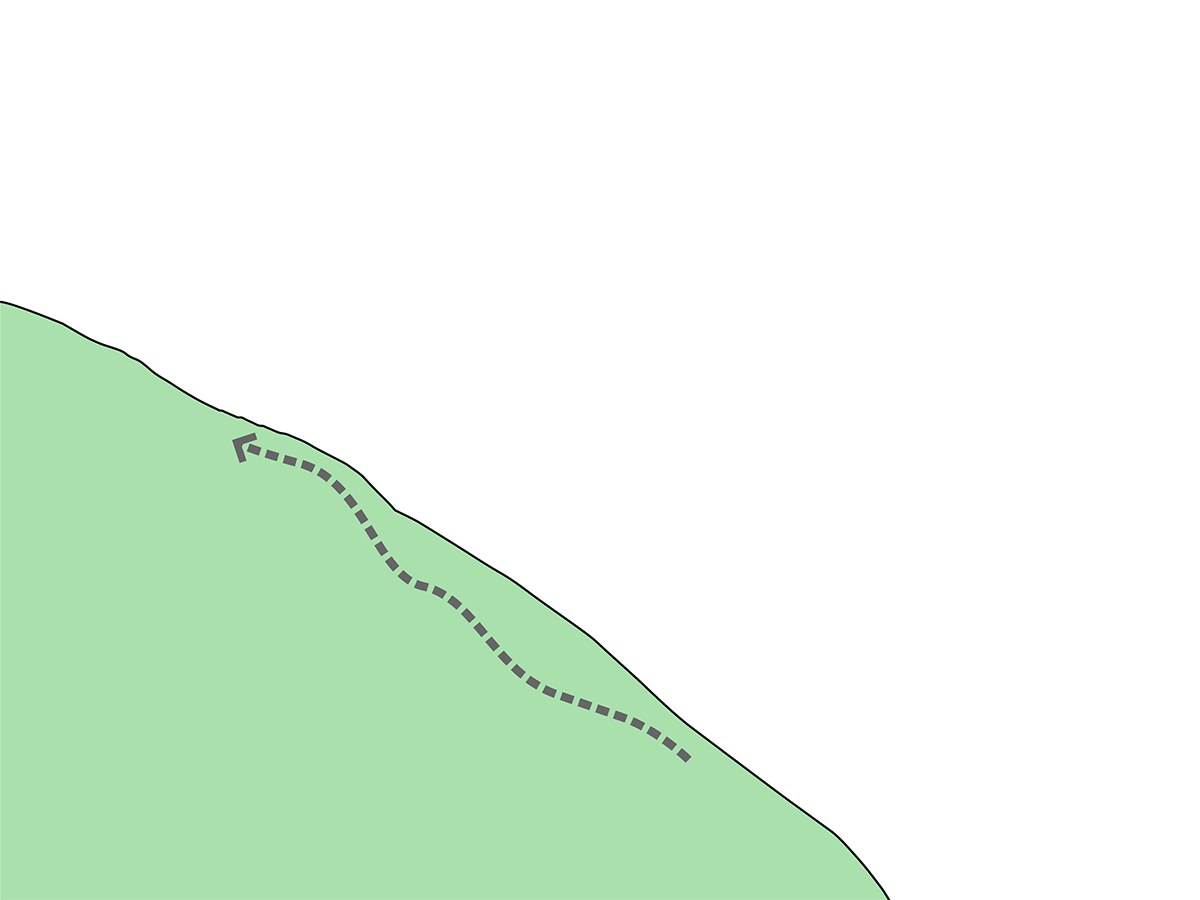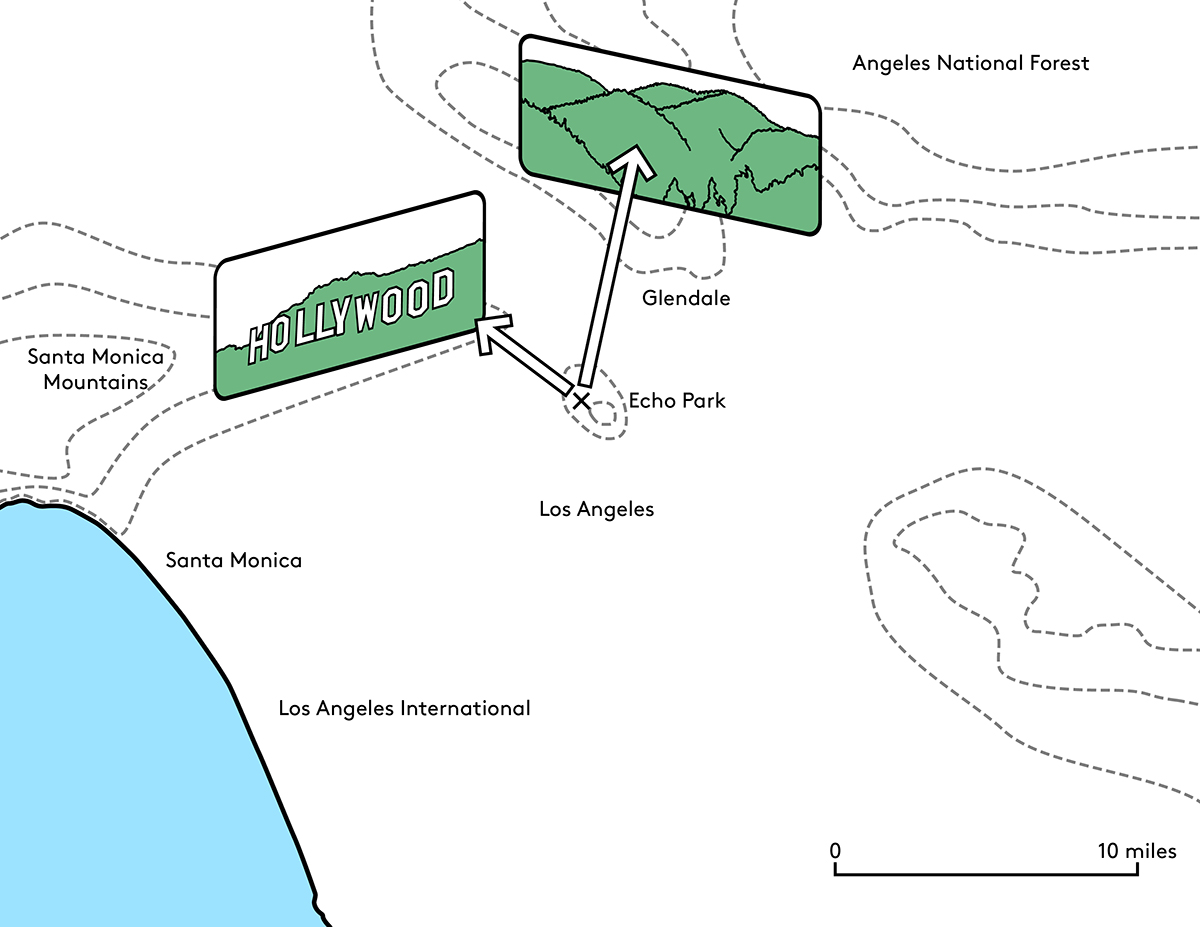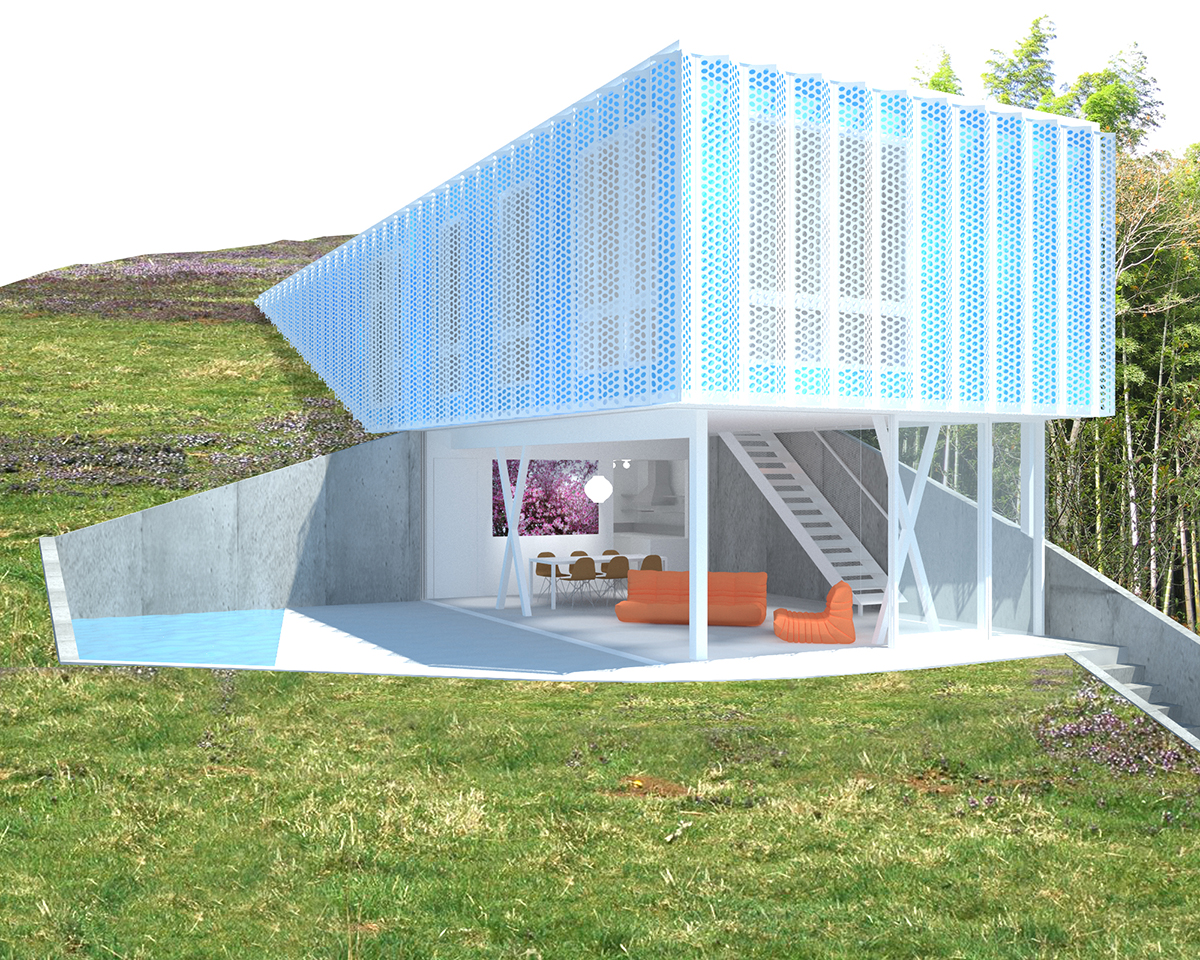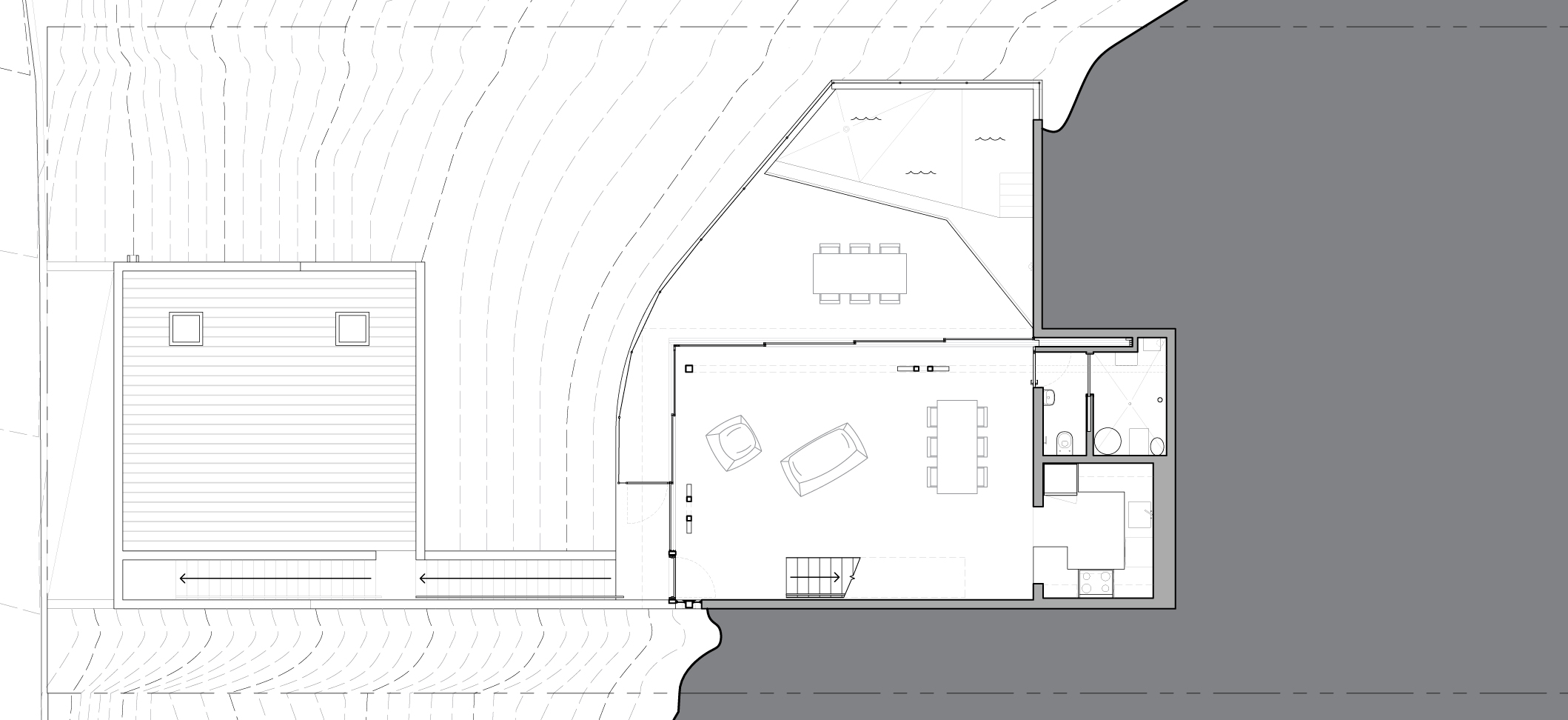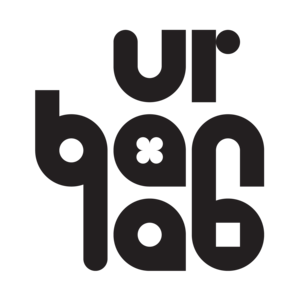
Echo Park House
Located on a steep hill overlooking Echo Park in Los Angeles, this house is conceived as two distinct, stacked layers. The lower, more public level is excavated from the hill — it contains a living room, kitchen, and bathroom — and thanks to floor-to-ceiling operable planes of glass, is at once inside and outside. The upper, more private level — conceptually “peeled up” from the steep slope — contains a writing studio, two bedrooms, and a bathroom. The lower level is surrounded by a concrete retaining wall, which is left exposed, and connects to a polished concrete floor that extends outward to the patio and pool. The glass panels on the lower level of the house slide open, and store out of site. The expanded sense of space is heightened by the unobstructed view of the mountains to the north. The upper level of the house is wrapped in a folded, perforated, partially operable metal screen that provides privacy and sun shading. The garage is designed for cars, and the production and display of art.



