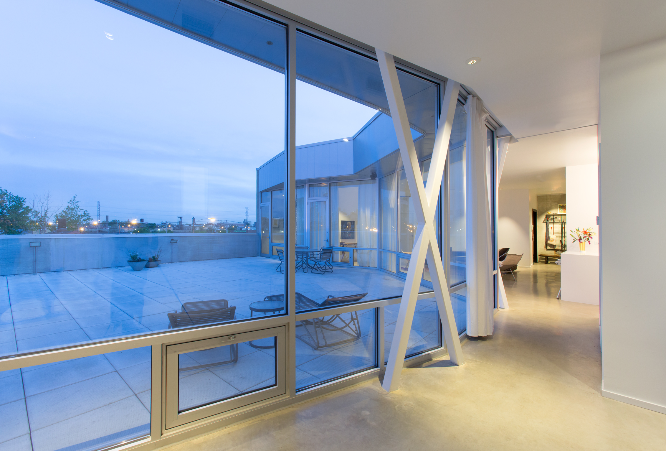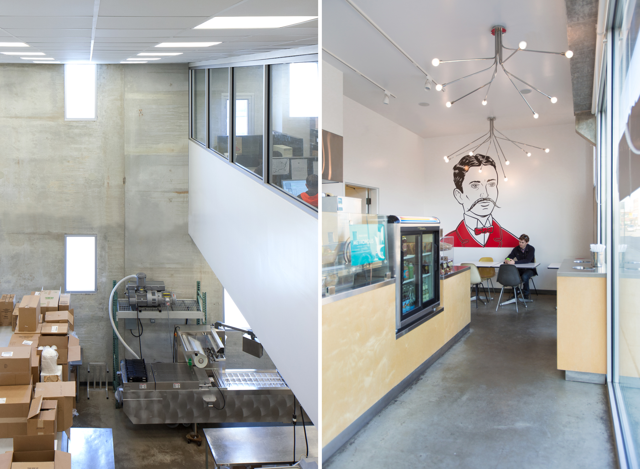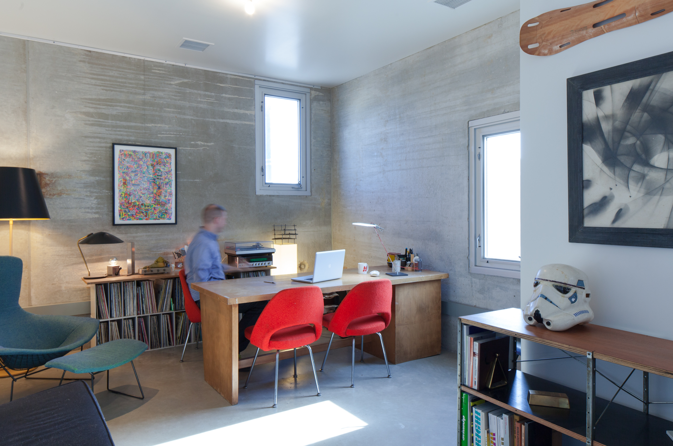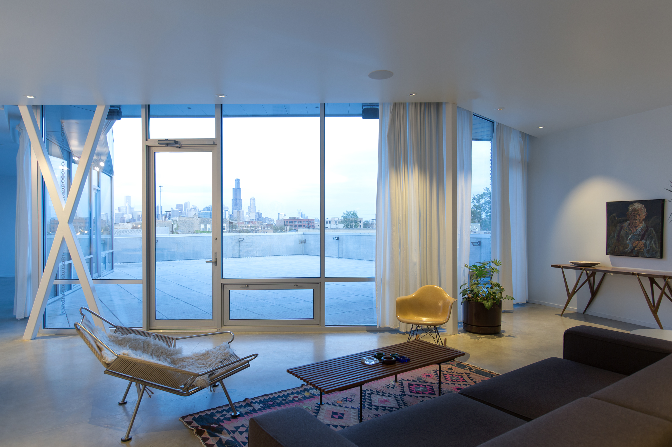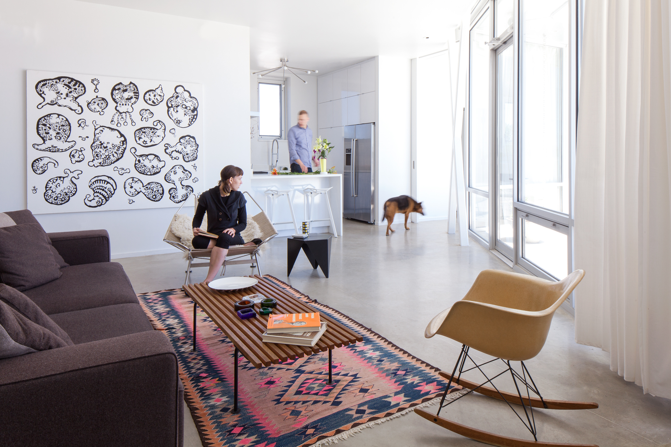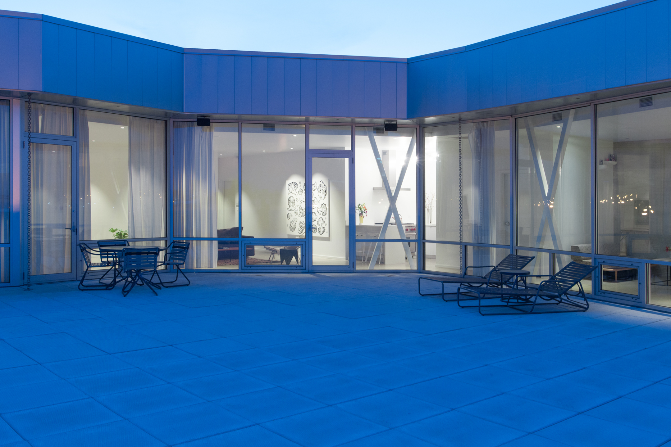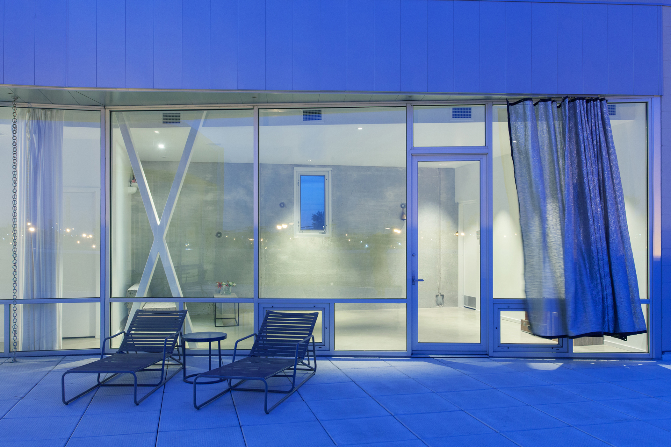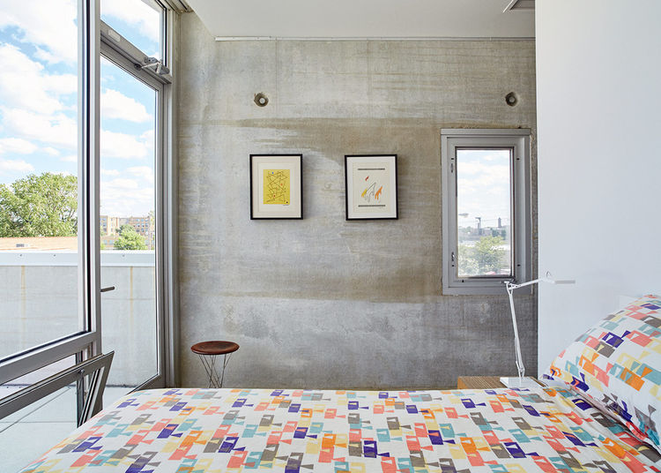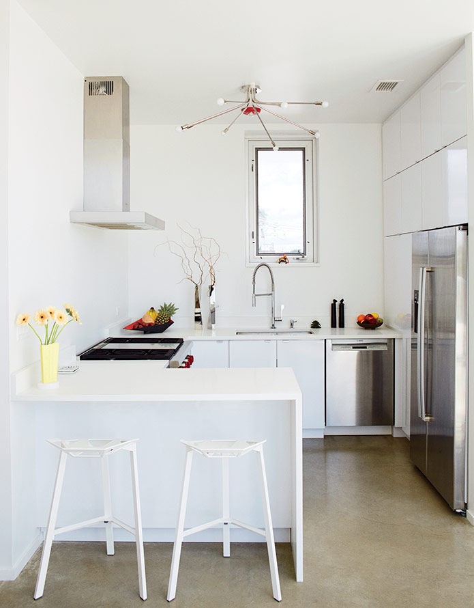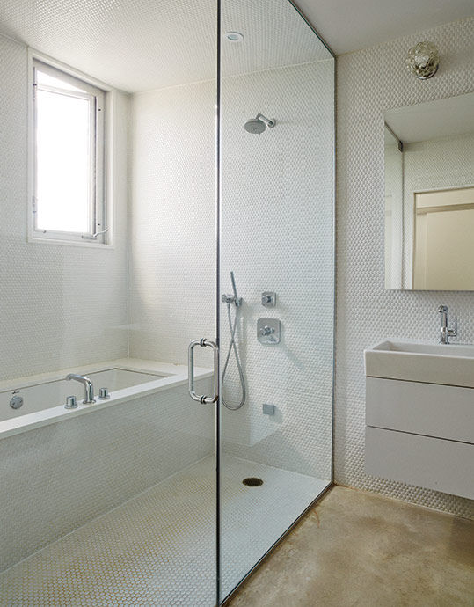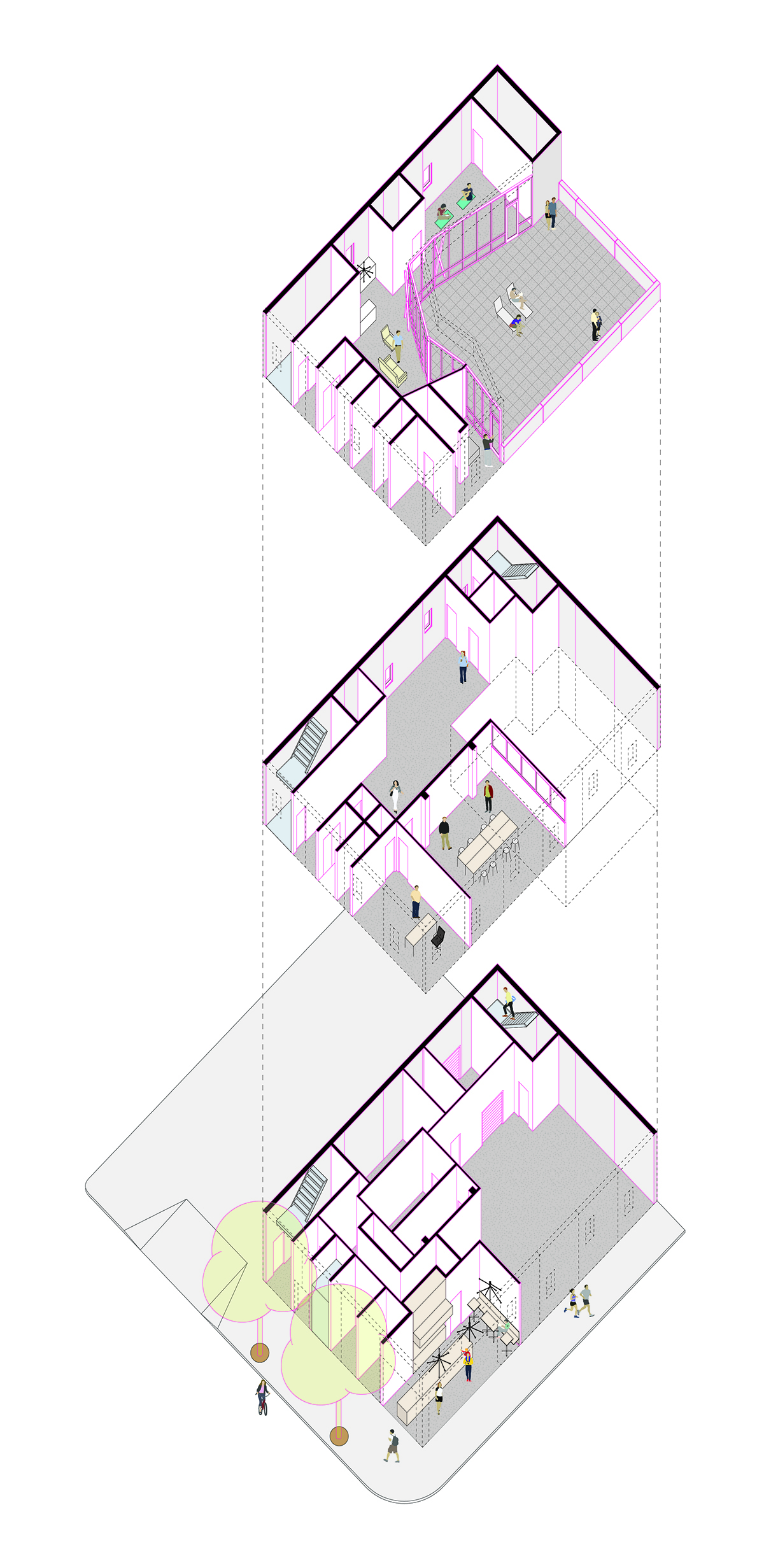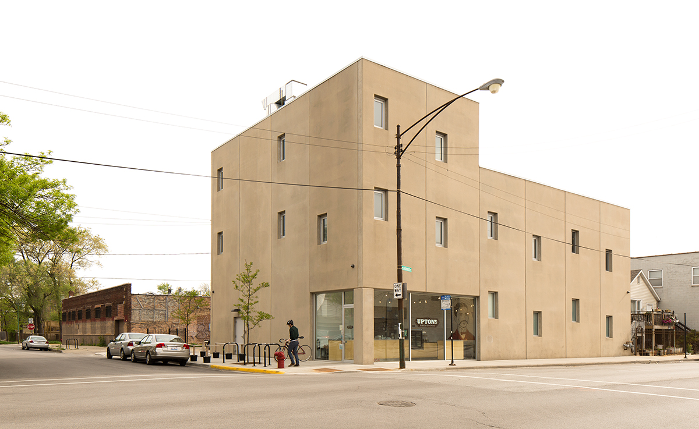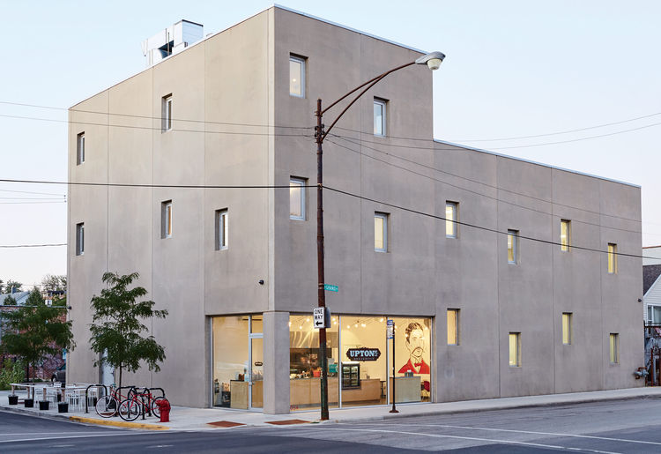
Upton's HQ
Upton's Naturals makes unique vegan food with ingredients that are simple and healthful. The design of the Upton's headquarters building follows this same sensibility: simple, clean, uncomplicated and sustainable design concepts led to highly affordable construction solutions. The prefabricated concrete wall panels provide structure, insulation and final finishes, both outside and in. In addition, concrete floors remain exposed and simply polished. The building houses a variety of programs that are pieced together like a tight fitting puzzle including spaces for food processing, offices, a yoga studio, an apartment, and a public café. The building owners, who live in the apartment on the third floor, have access to just about all their basic daily needs within the building. To position the community-oriented café on the street corner, three prefab concrete panels are lifted one story and replaced with a glass storefront. The same floor to ceiling glass storefront encircles the third floor apartment to provide easy access to the private roof deck and remarkable views of Chicago’s skyline. Read more about Upton’s Naturals live/work space in Dwell.
“Corner the Market,” Dwell Magazine
Photos by Michelle Litvin and Christopher Sturman

