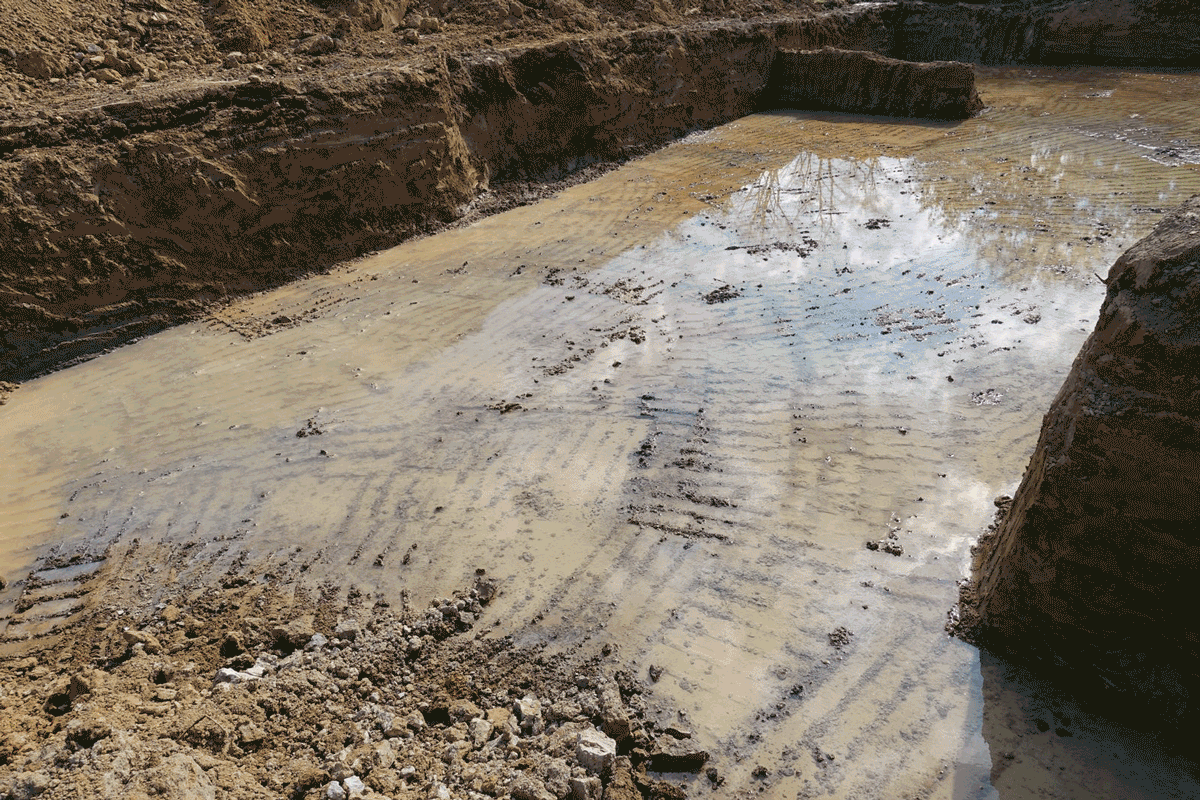
Ryders House
UrbanLab designed this home for a retired couple in a suburb north of Chicago. A key goal was to design a comfortable, large yet simple house with plenty of room to entertain visiting children and grandchildren. To instill a desired sense of peace and privacy, the design harmonizes with the surrounding prairie landscape: each of the large windows is oriented toward the open landscape and away from nearby houses. Many of the rooms also focus inward toward private courtyard gardens. The simplicity of each courtyard distills the experience of the prairie landscape, encouraging reflection and appreciation of the prairie’s subtleties. Rooms with courtyards such as the “great room” (living, dining and kitchen) are connected to the exterior on at least two sides with large planes of insulated glass. The layering of spaces from interior to exterior to courtyard collapses the perceptual boundaries between them. From selected vantage points, the owners can see across multiple interior spaces and courtyards to framed views across the landscape. Softly colored, natural materials like wood, ceramics and stone are used throughout the interior and exterior of the house.
In construction.





