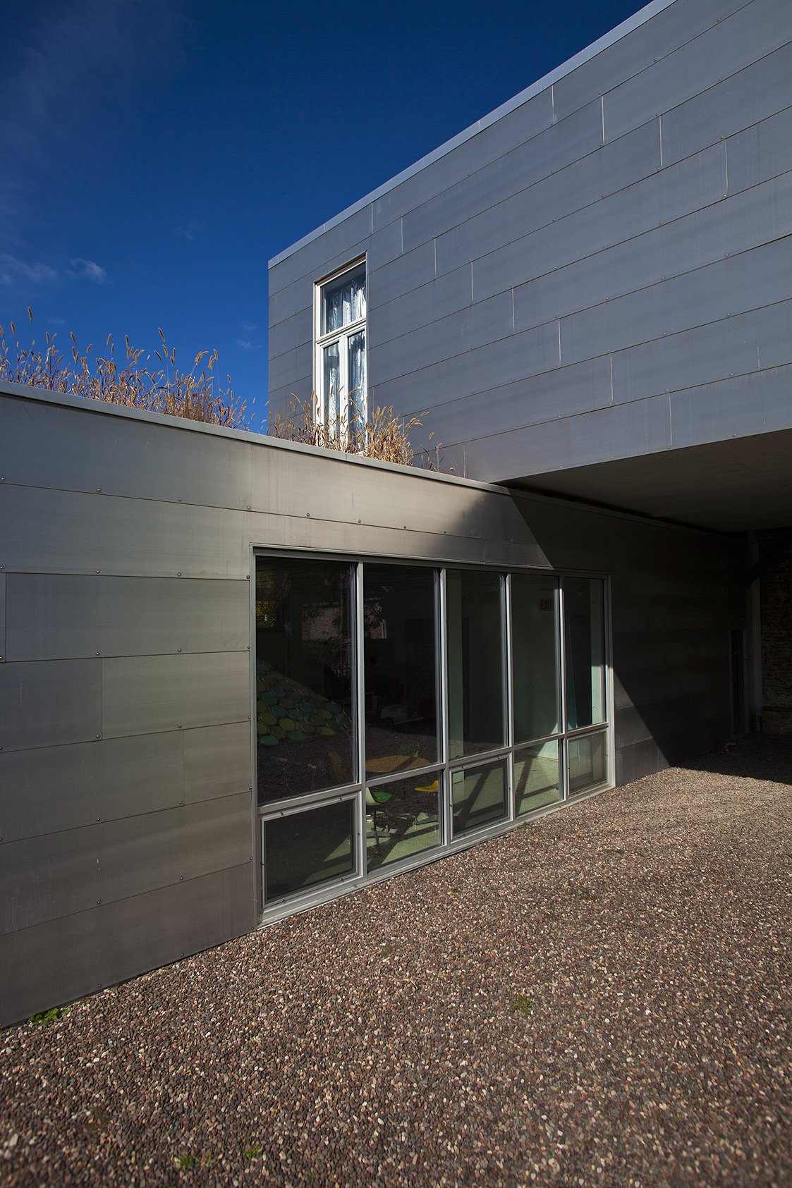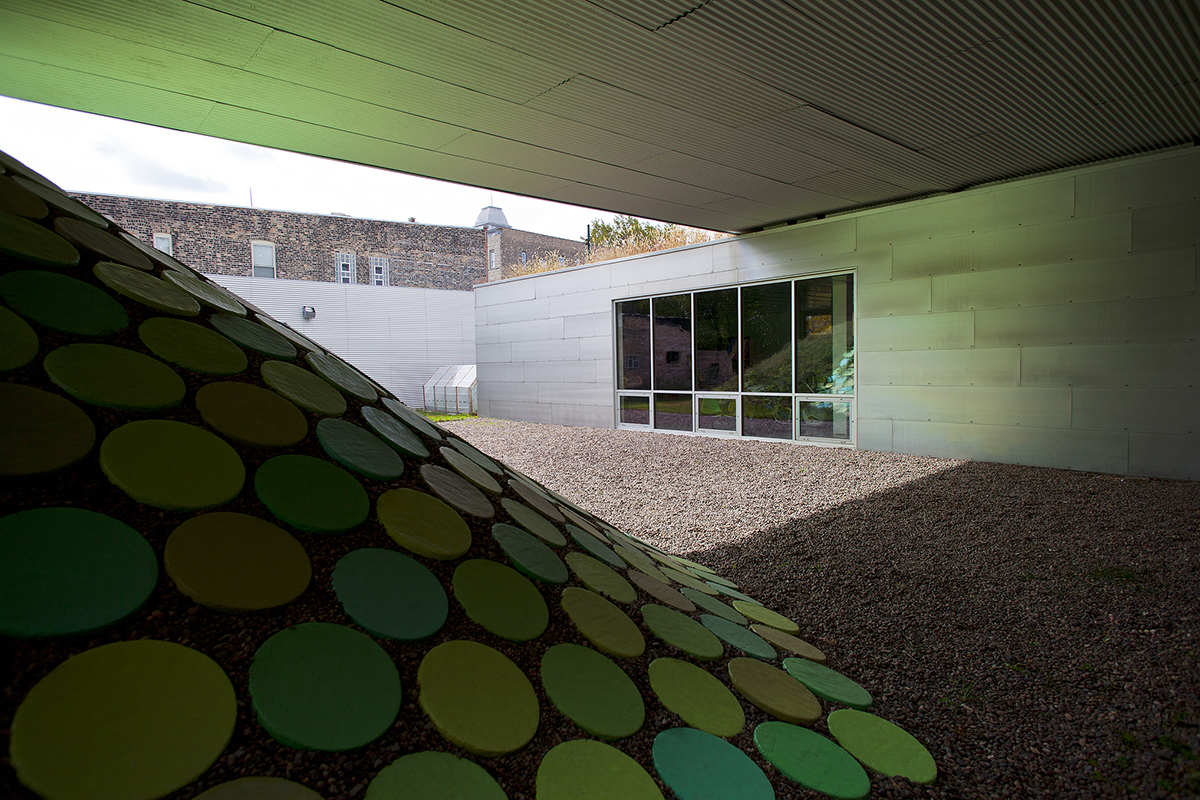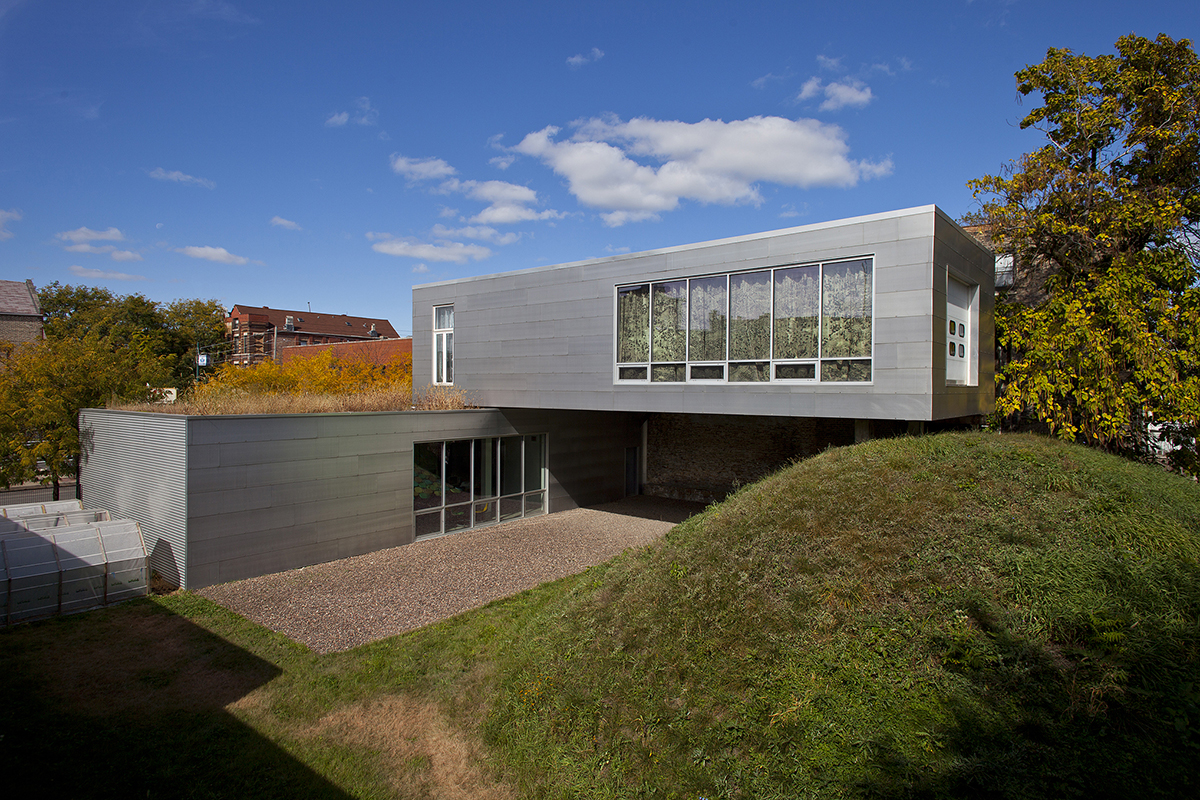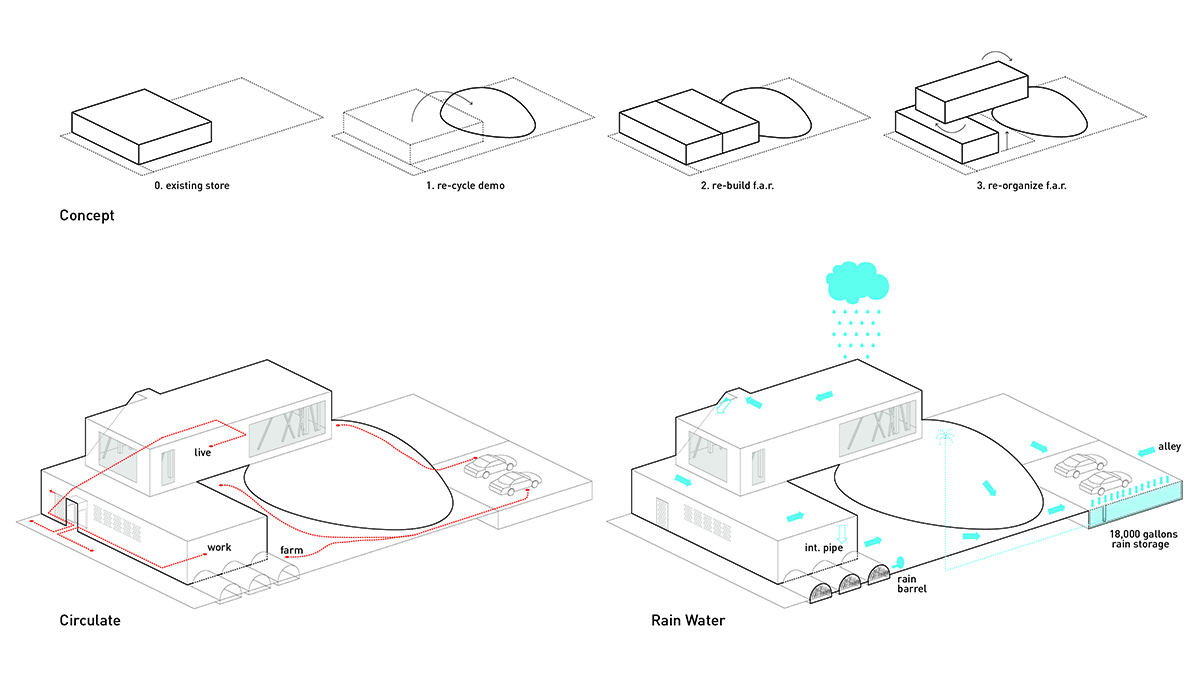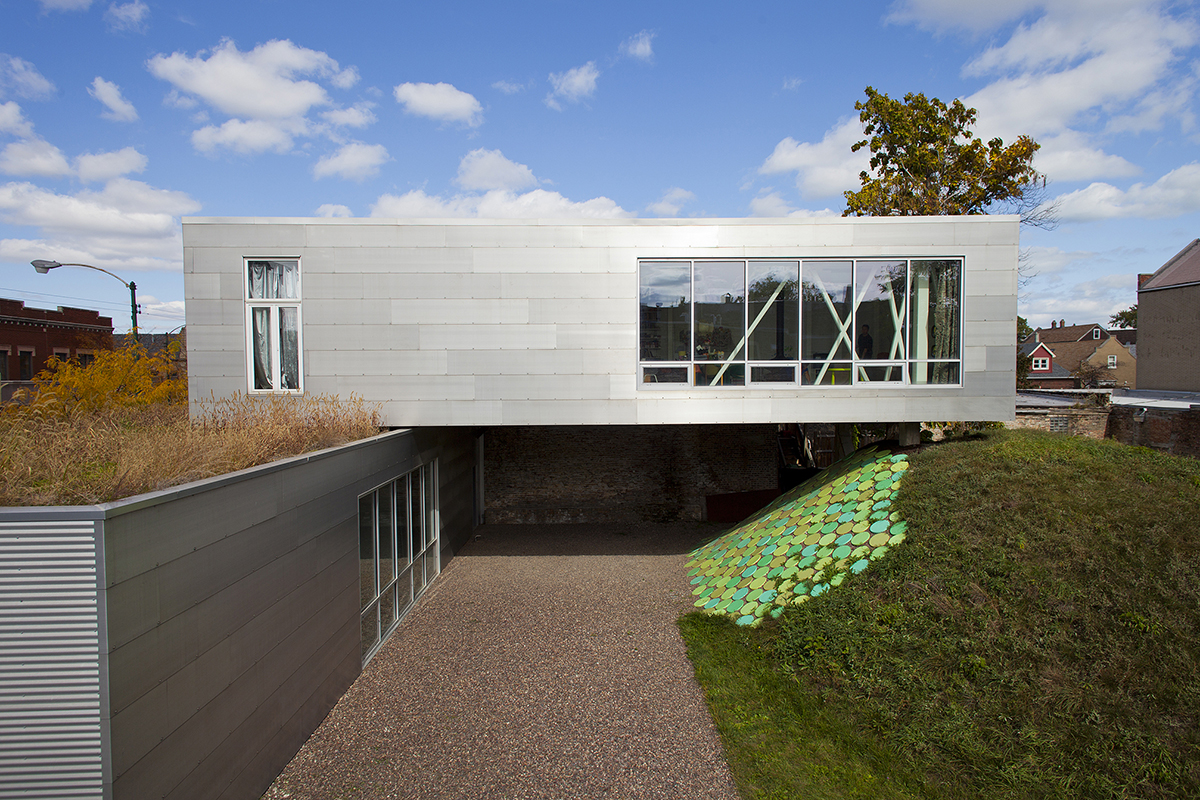
Morgan Live + Work
This live/work building is new “ground-up” construction. Prior to construction, the site was occupied by a run-down grocery store that required immediate demolition. Instead of wrecking the building and removing the debris to a suburban landfill, the owners chose to recycle the demo on-site and mold it into a mound. The mound crests underneath a second floor apartment; the first floor is an office. The apartment is accessible to both the prairie grass-planted recycled-materials mound (linking the apartment to the ground) and the greenroof covering the office. Structurally, the apartment is a prefabricated structural bridge, which spans between the mound and green-roof. The office is skinned with a perforated Corten steel rain screen that can withstand the wear and tear of street life. Raw aluminum panels wrap the remainder of most facades - the panels fold cleanly around corners without additional detailing. The site is off the stormwater grid: rain filters through the greenroofs, flows around the mound, and finally flows into an underground gravel French-drain.
Photos by Michelle Litvin and Matthew Messner
Check out this video by Architecture w/ Stewart about Morgan Live + Work

