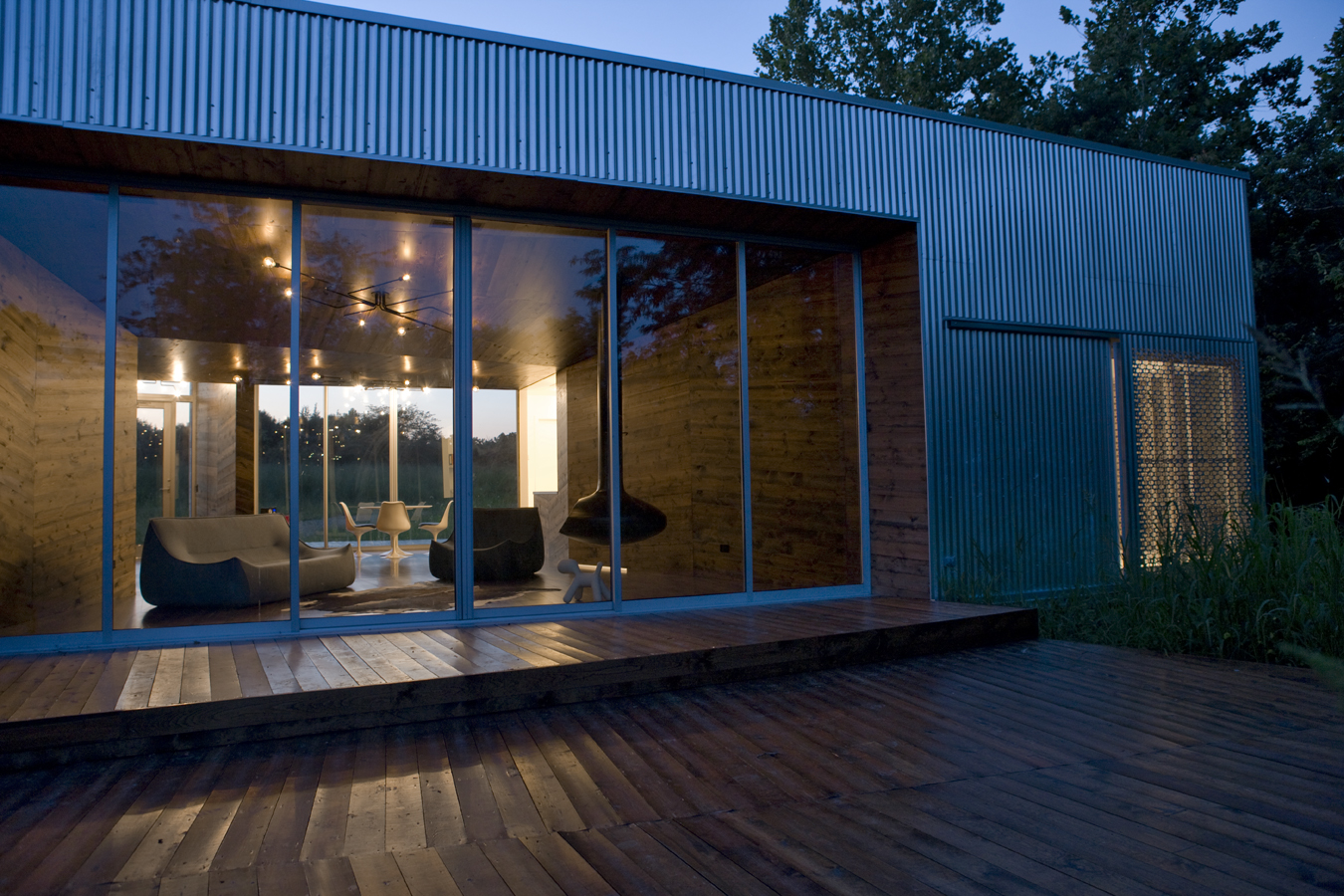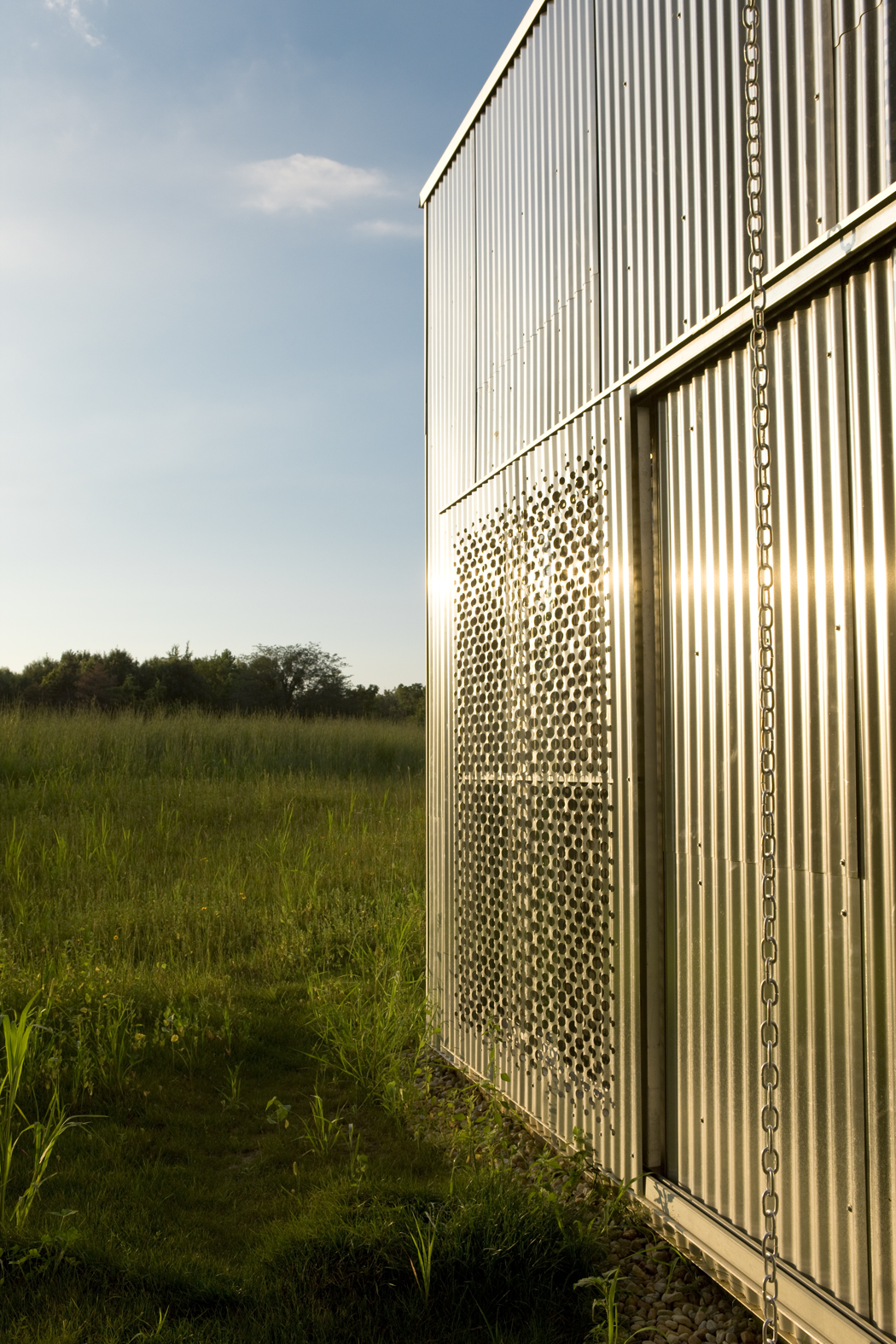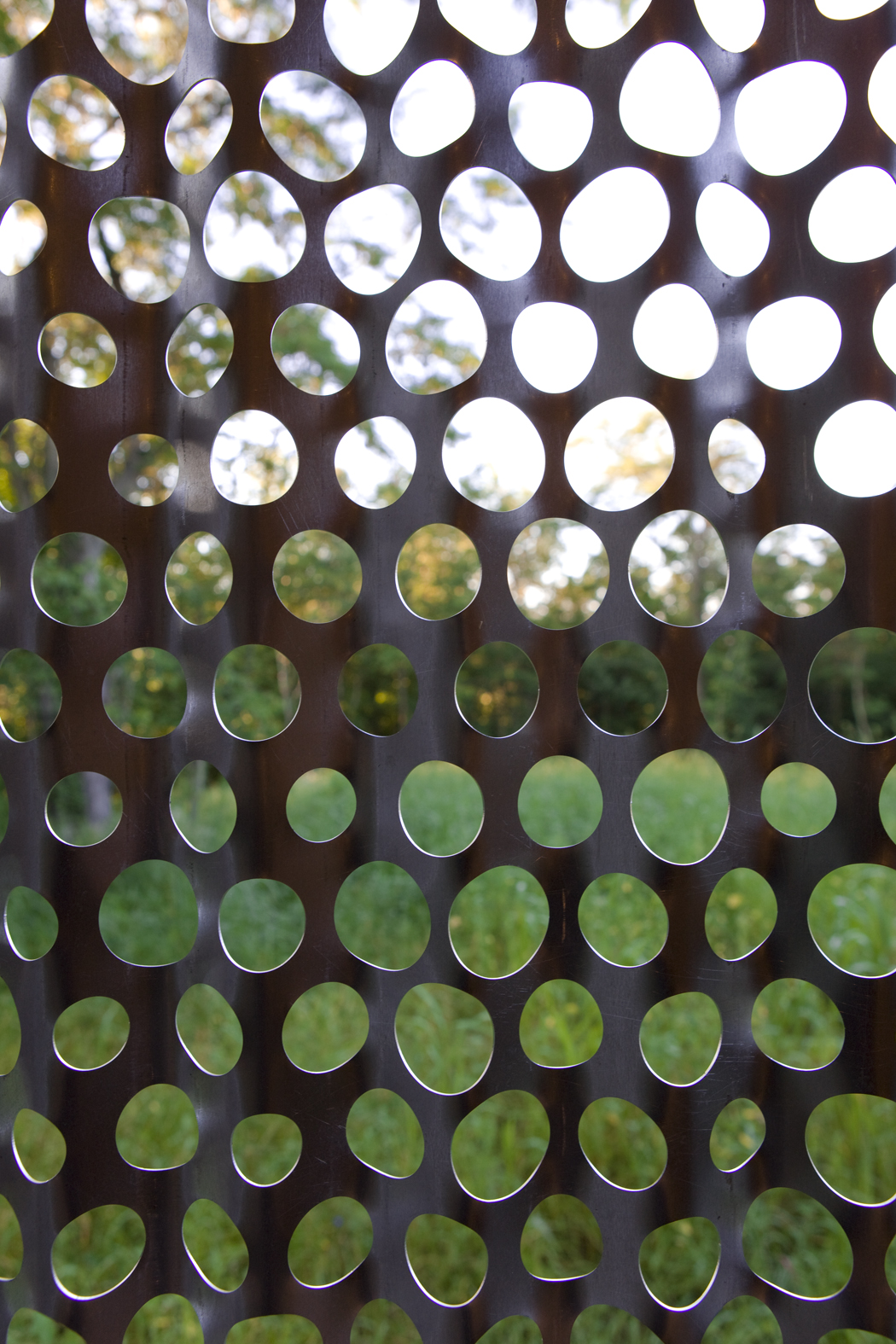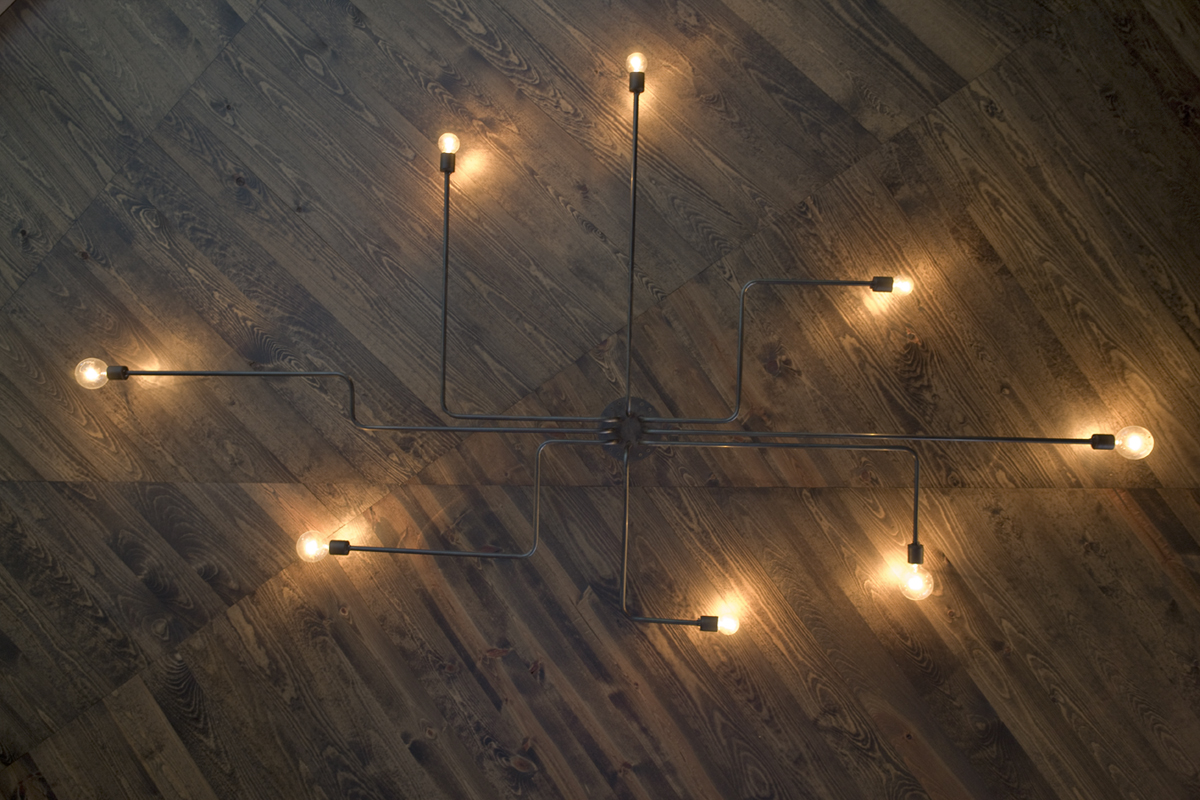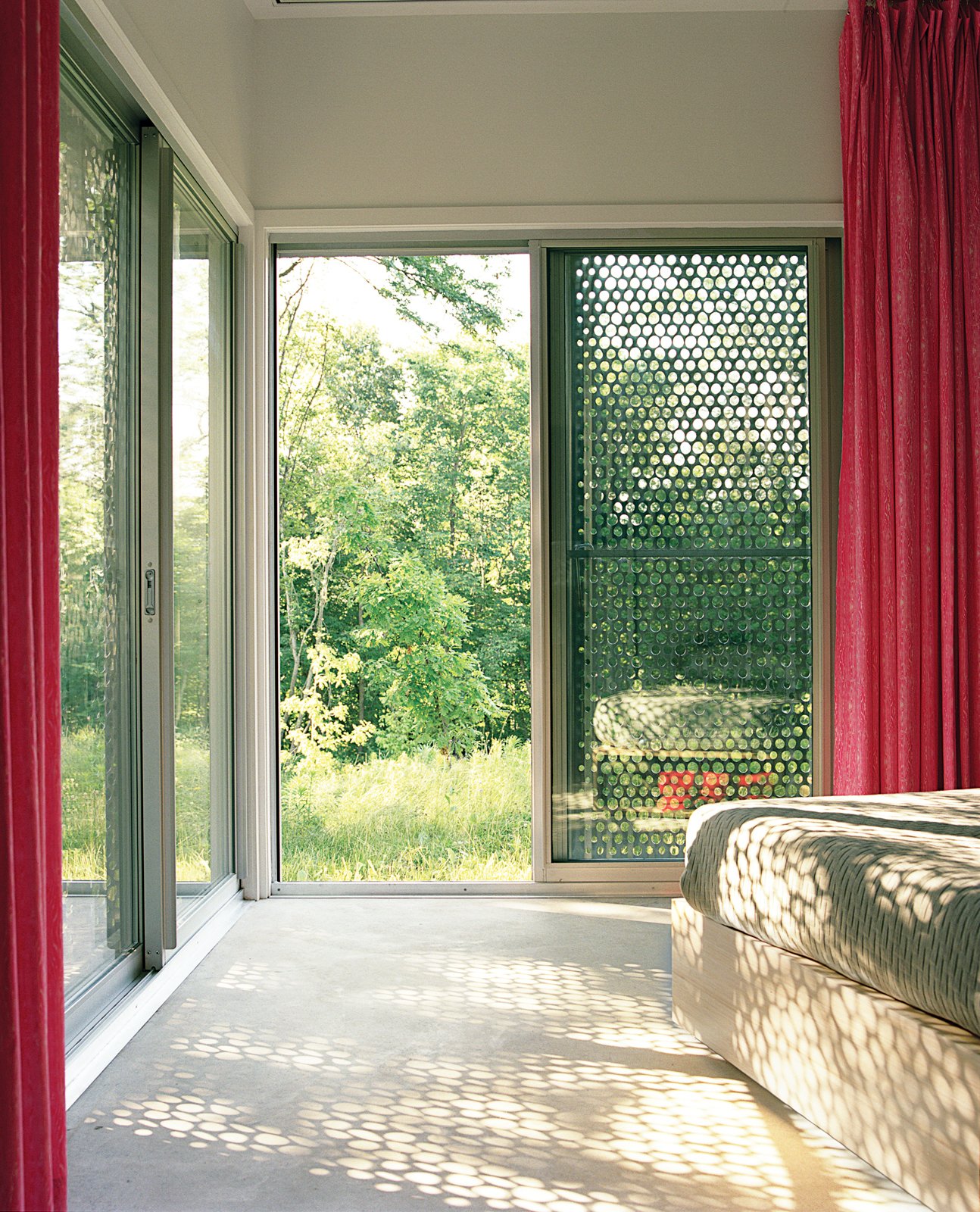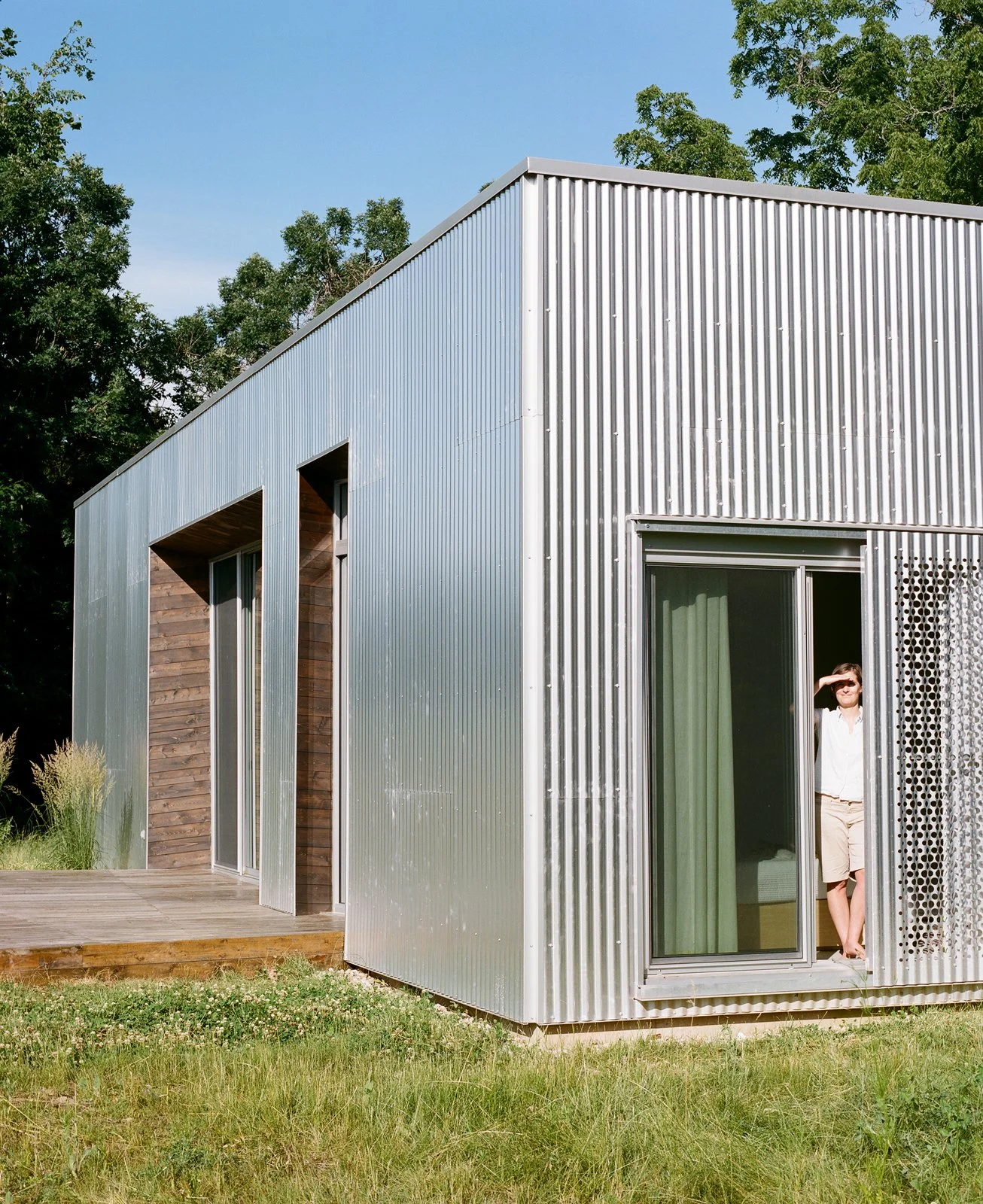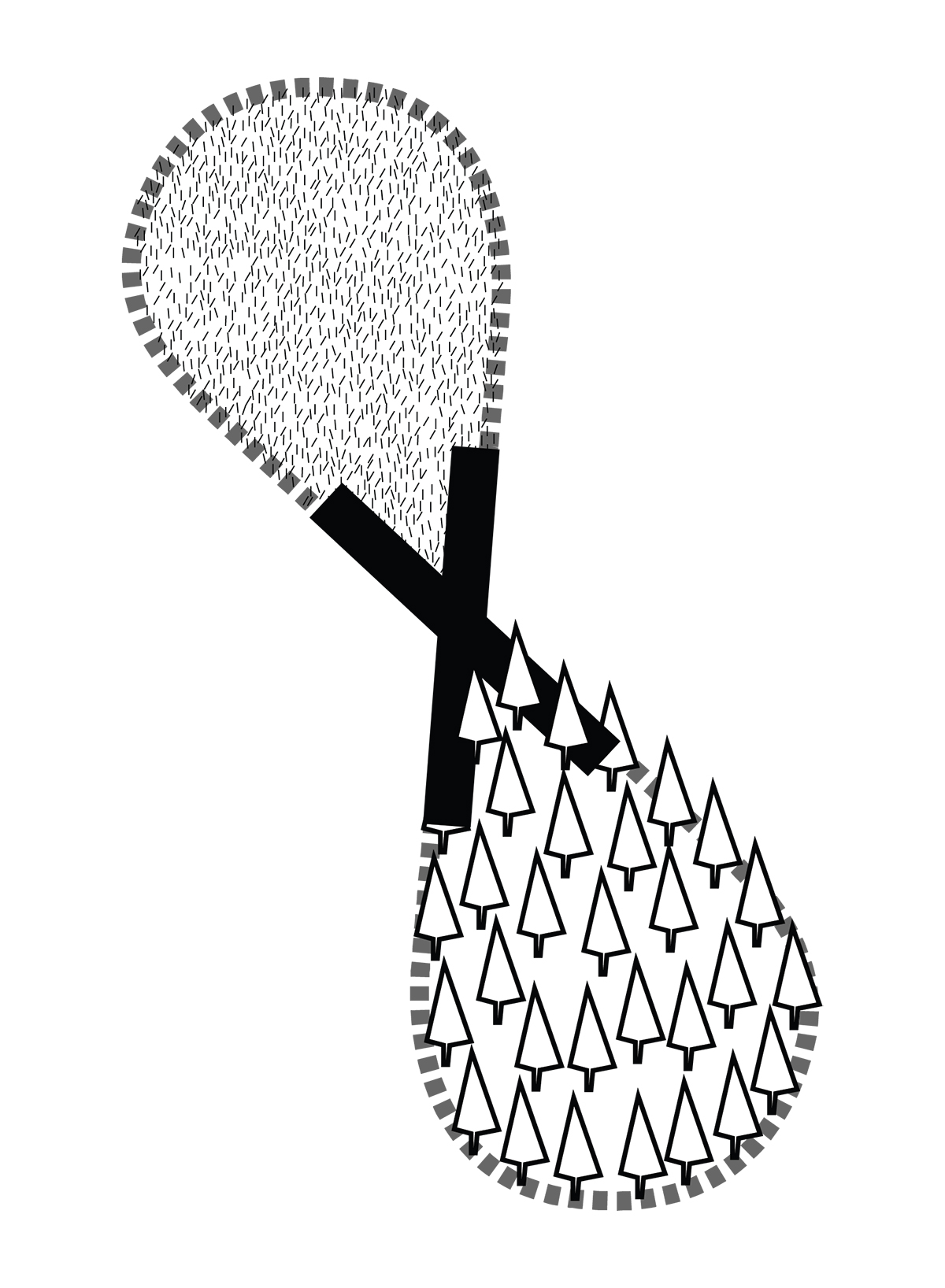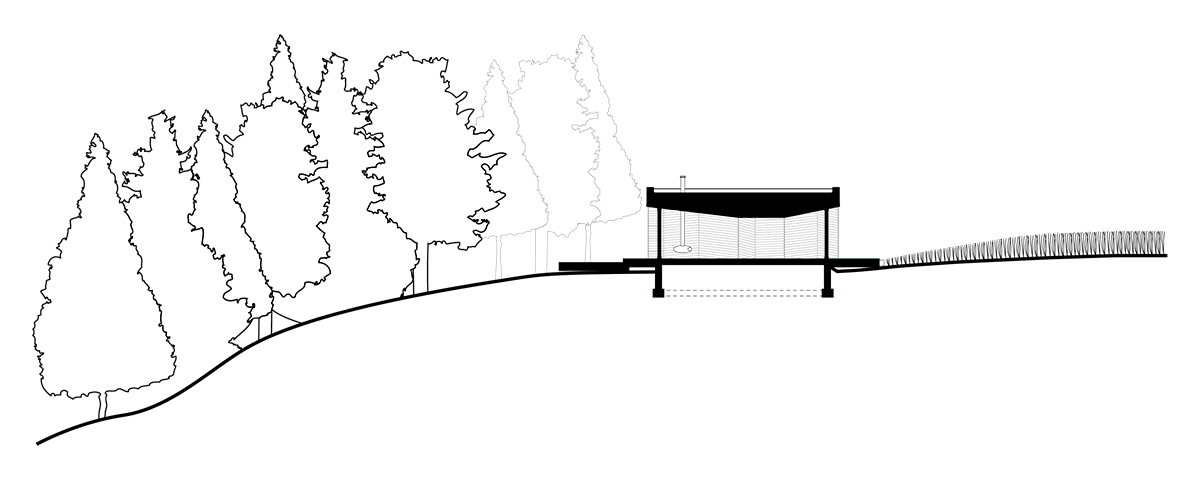
Hennepin House
X marks the spot for a weekend house for a Chicago couple. A modest budget led to the proposal of a simple box shape. Carving the box creates the main “hollow” living space, which organizes views of the forest landscape to the south and prairie landscape to the north. The hollow seeks to act as an interior forest/prairie room: the floor, ceiling, and walls are surfaced in triangulated planes of pine. The pine wrap camouflages the private areas of the house; “secret” sliding wood panels provide access to the bedroom zones. A perforated, corrugated aluminum façade further camouflages the bedrooms. The panels are both fixed and sliding. UrbanLab designed/built the façade: the raw aluminum sheets were acquired, a local perforation company custom-perforated the sheets, and then the sheets were corrugated with a friend’s corrugation machine. The perforated, corrugated panels provide privacy, modulate light, and provide solar shading to reduce energy use in the summer.
“New Grass Roots: Hennepin House,” Dwell Magazine, November, 2009, p 94–101.
Photos by Michelle Litvin and Dwell

