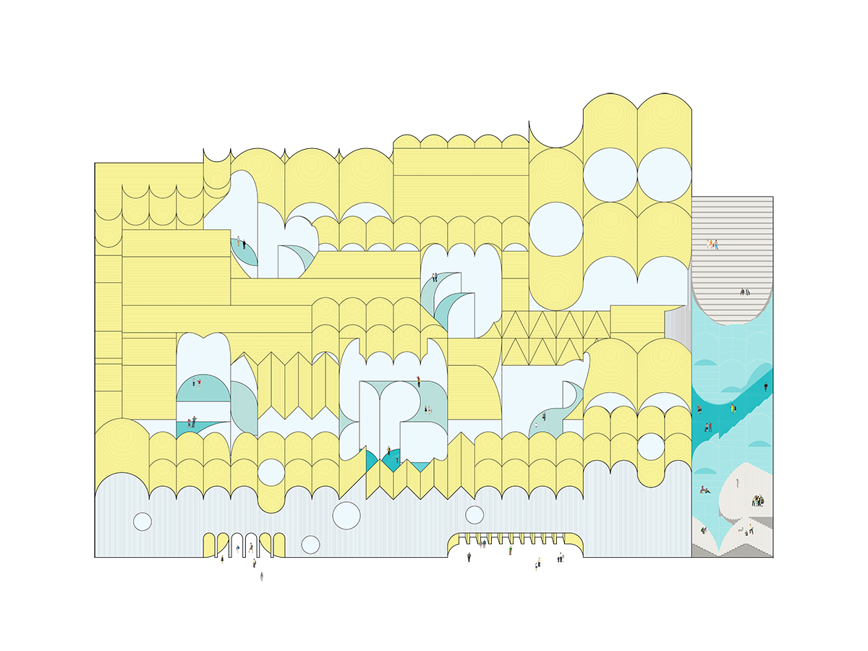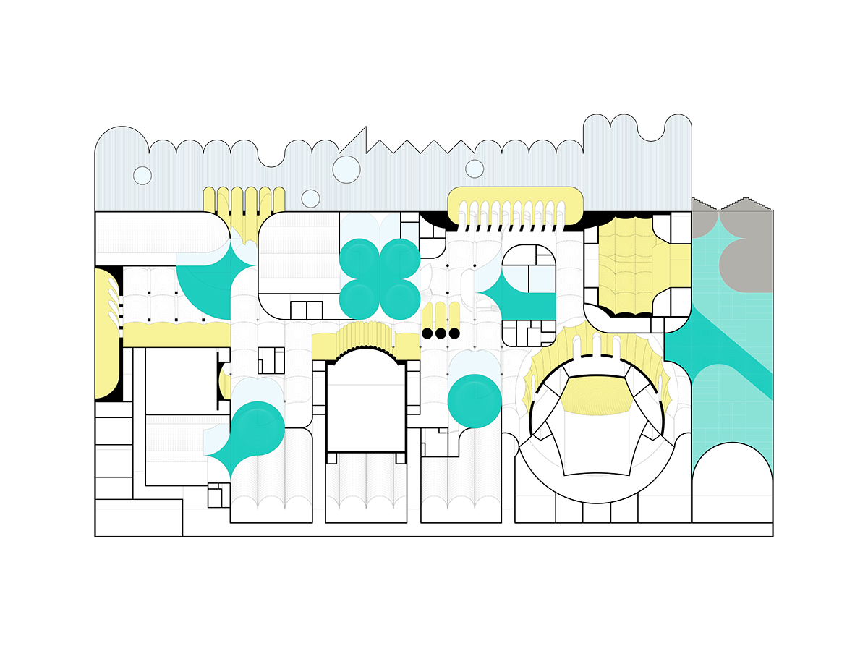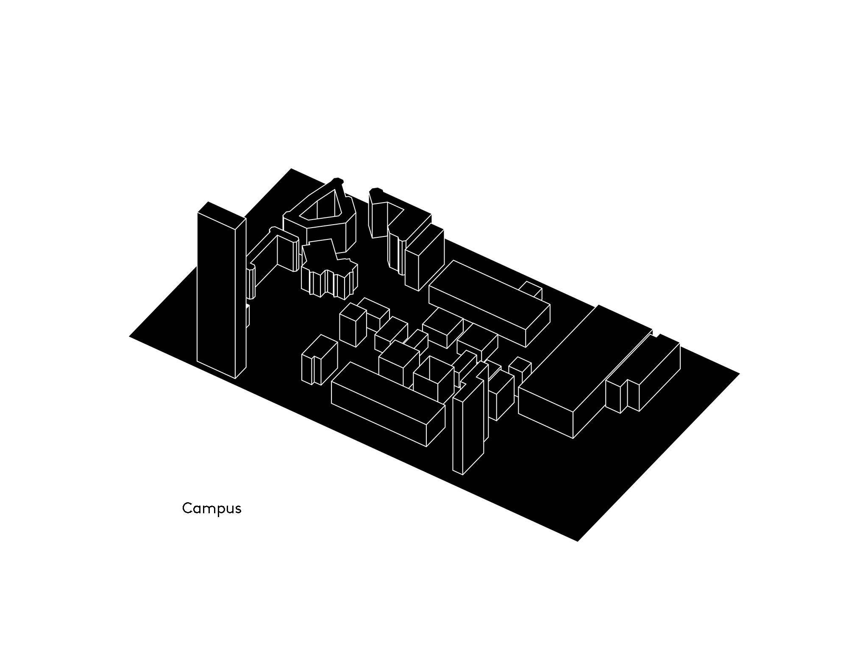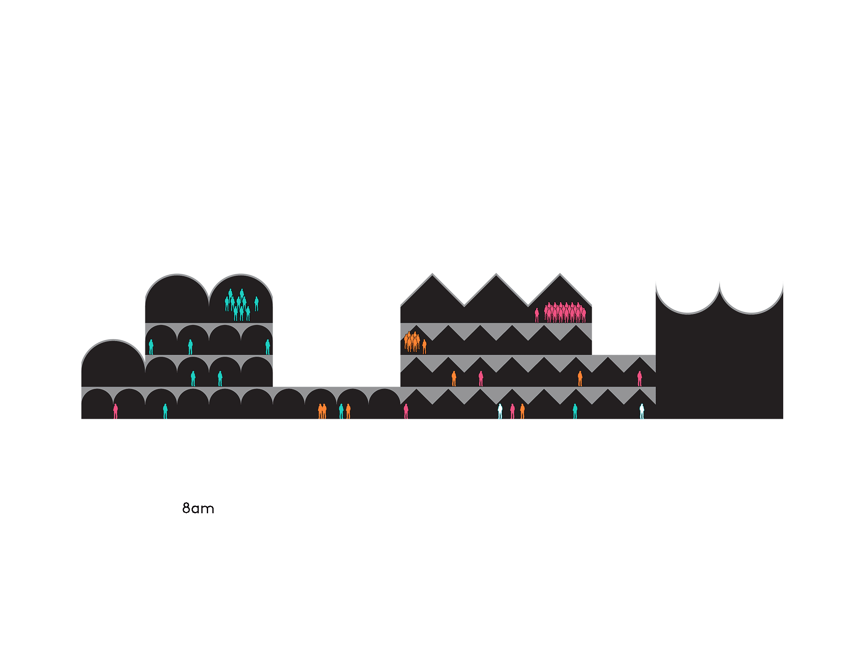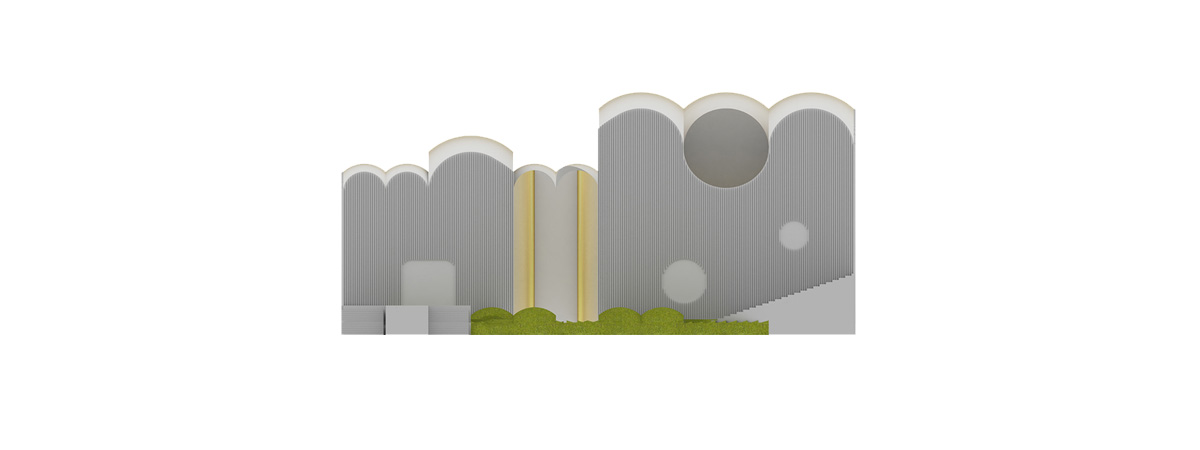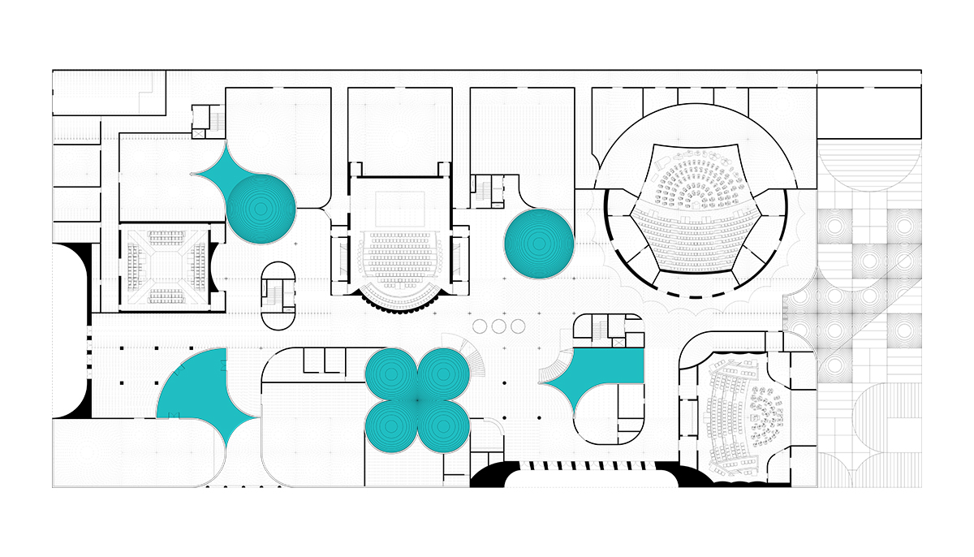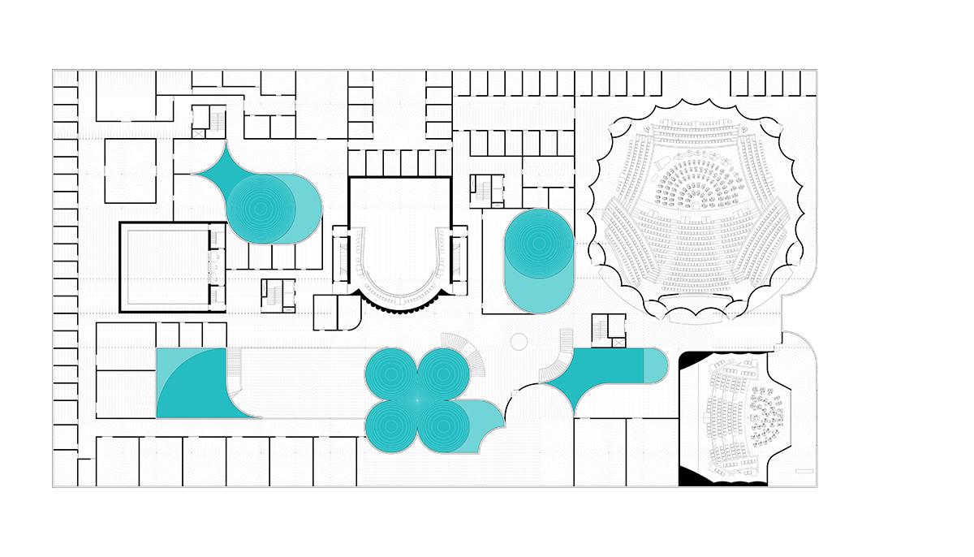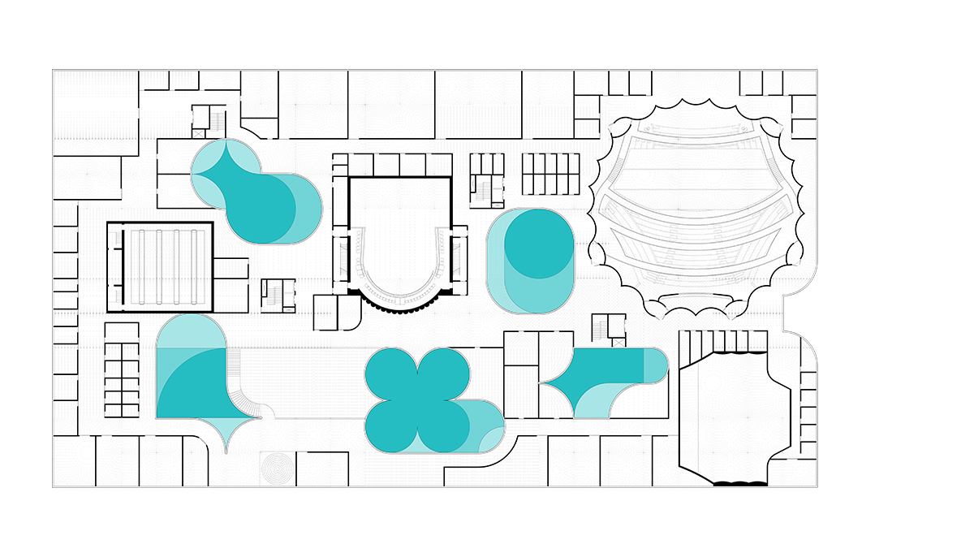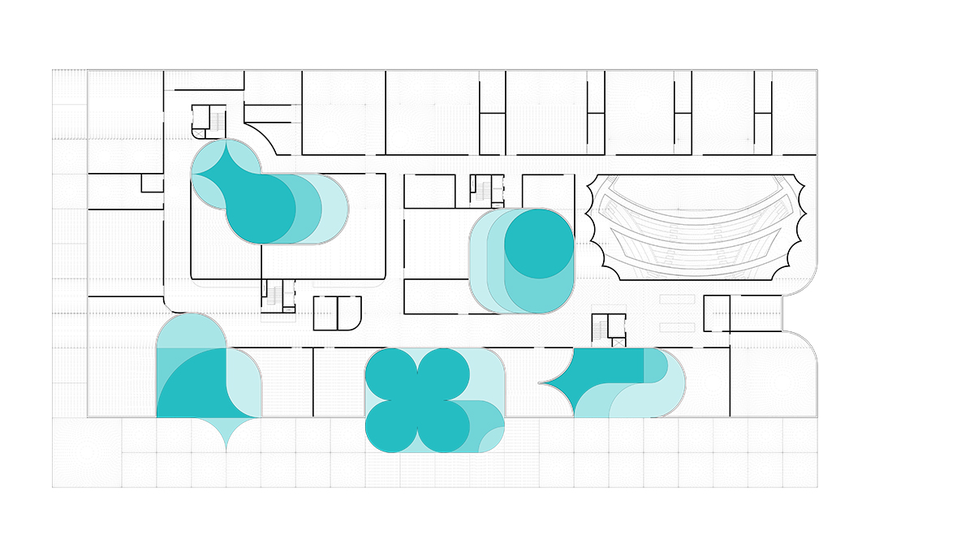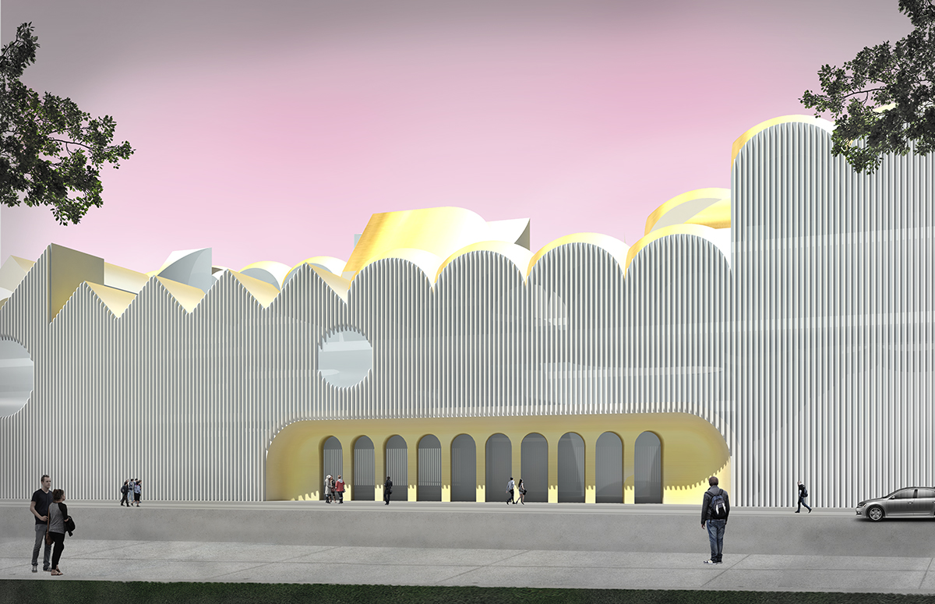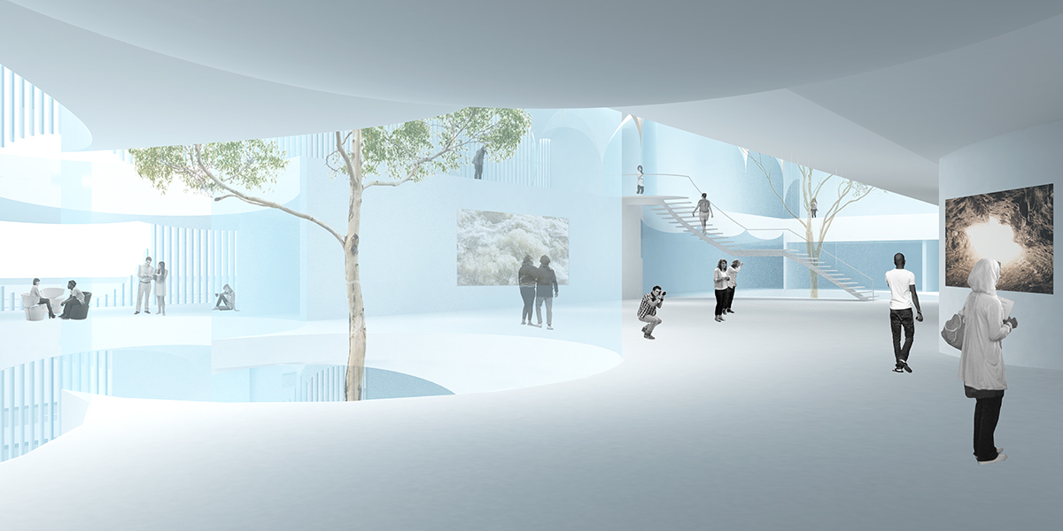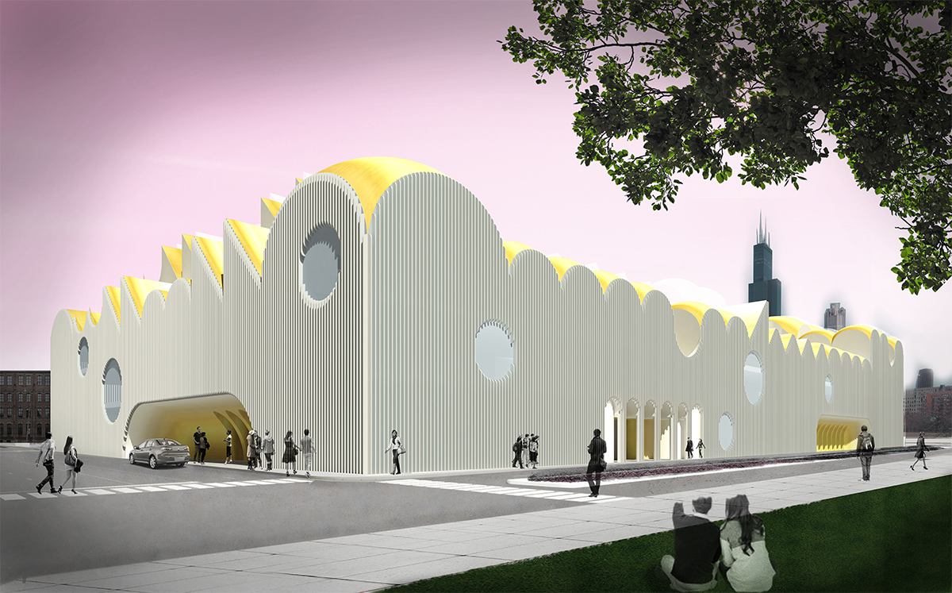
UIC Arts Center
As a gateway between the University of Illinois at Chicago (UIC) and the community at large, the Arts Center will serve as a destination for creative and cultural production. UrbanLab designed the Arts Center as a courtyard building to house music halls, theaters, art galleries, classrooms and studios, maker spaces and shops, art labs and production facilities, and rehearsal spaces. The ground floor of the facility is organized as a continuous, public-oriented “street” linking large-scale theatres, recital halls, and galleries that promote interaction between different academic departments, and between the university and the public. Five main courtyards act as windows into the backs-of-house of each of the main public venues, revealing the ways in which art is created. The courtyards also provide both natural light and a unique graphic identity to each of the academic departments housed in the Arts Center. The academic departments are stacked in vertical clusters. Each cluster is composed of various rooms that are aggregated to form larger groupings of disciplinary spaces. The main building façade unifies distinct academic clusters into a glowing, singular form.
Project in collaboration with Central Standard Office of Design and Studio Blue.


