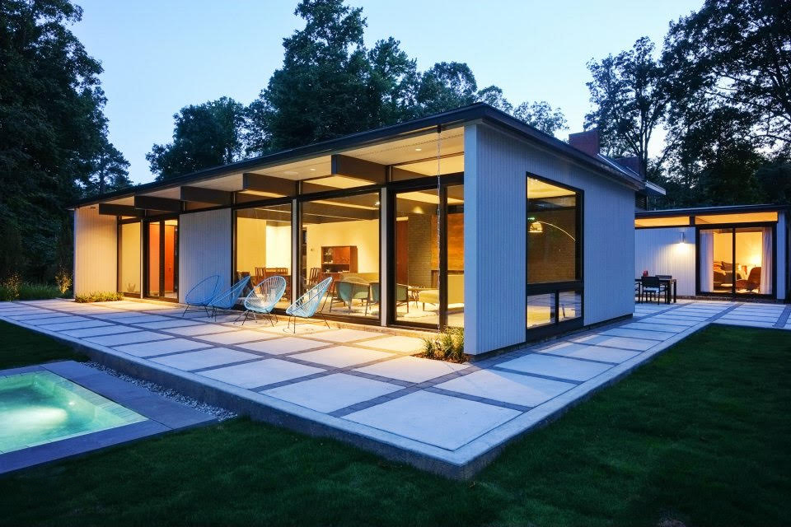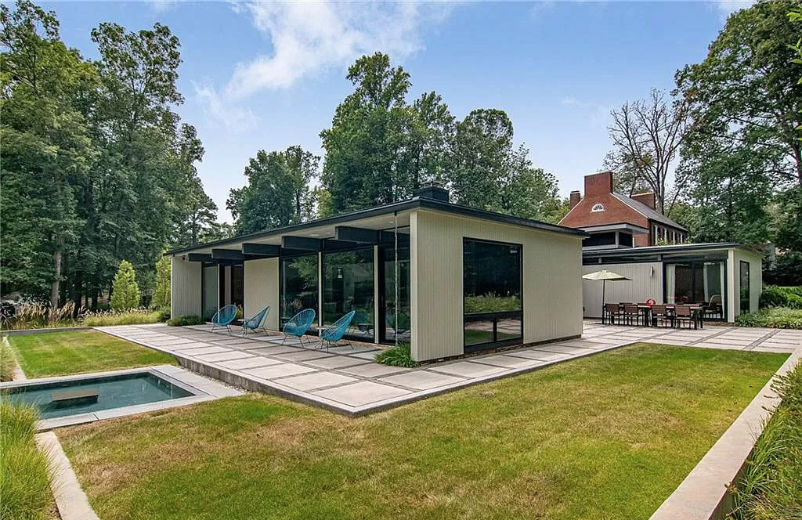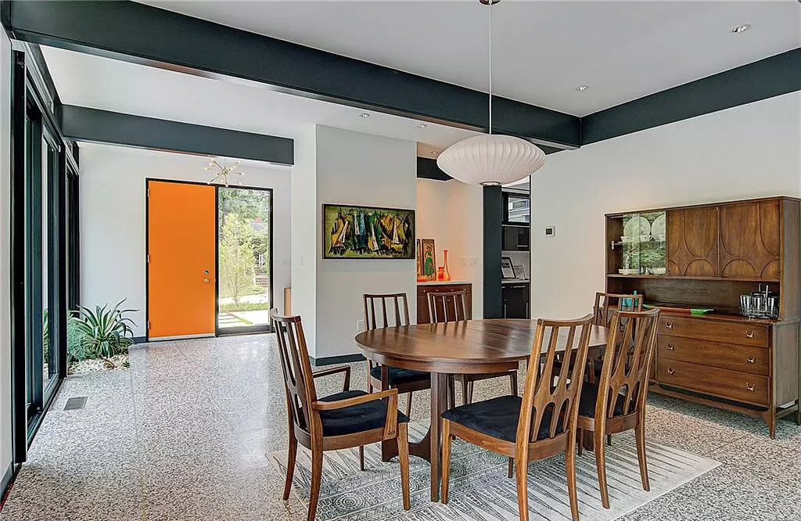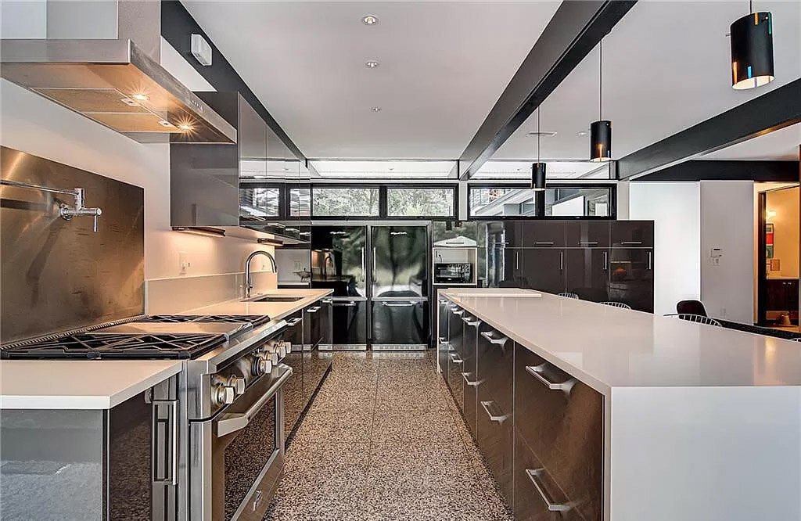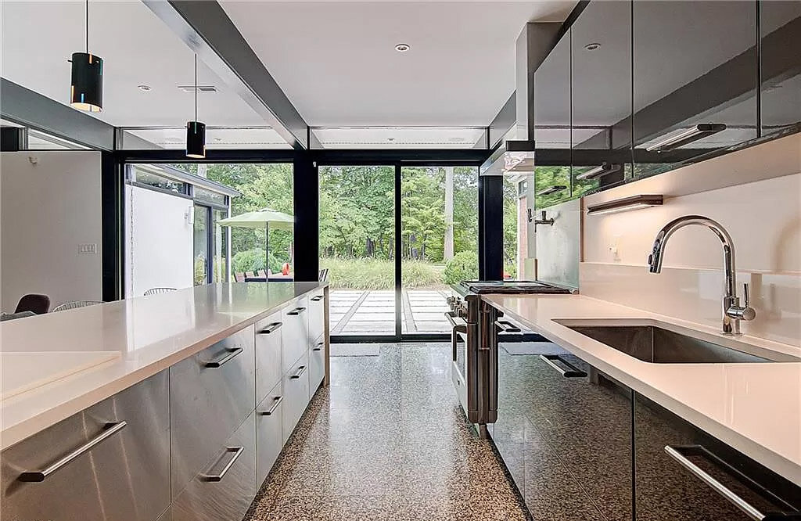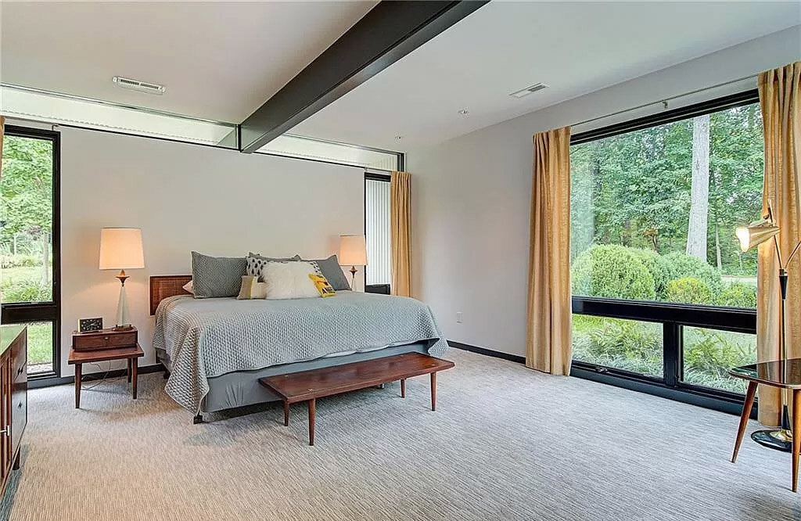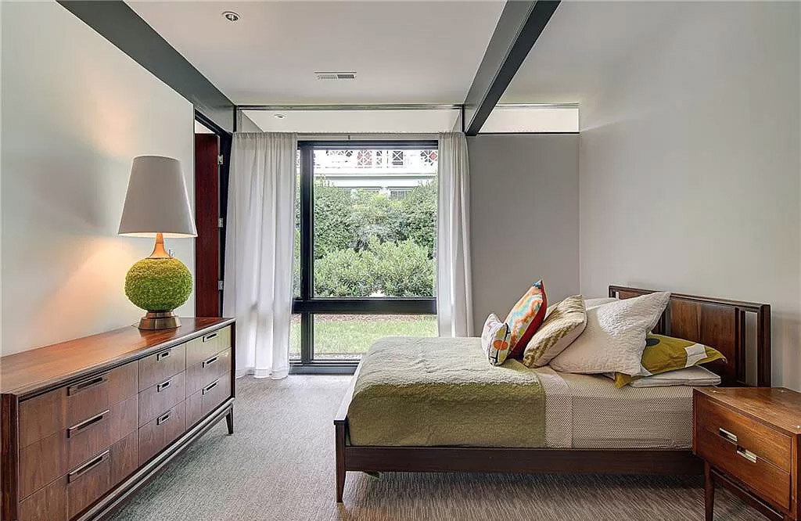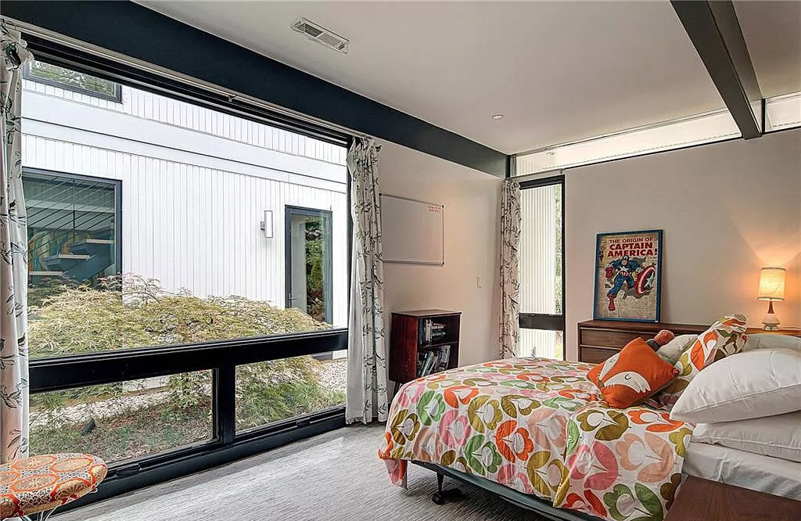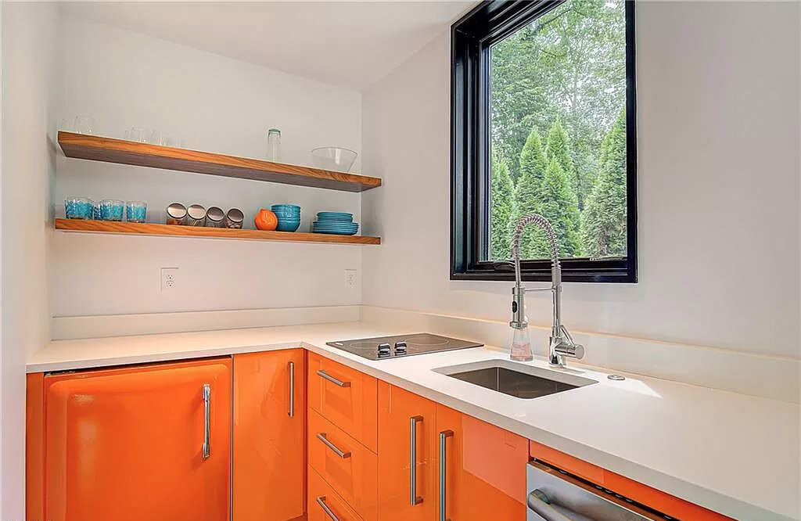
Greensboro House
UrbanLab preserved and designed an addition to an exceptional mid-century modernist house originally designed by noted architect Thomas Hayes in 1955. Before the current owners bought the building in 2013, it was listed by preservationist organizations in North Carolina as the most important mid-century home likely to be demolished because of neglect. In the original design of the house, form followed function: interior spaces turned outward to interact with the landscape by incorporating large expanses of glazing. Unadorned “raw” materials such as plywood and concrete acted as final finishes. Public and common areas were enhanced with finely crafted built-in furniture and cabinetry, while private spaces were simplified. UrbanLab followed each of these principles for both the preservation of the original house (one story structure) and the new addition (two story structure). UrbanLab’s goal for the project was to contribute to the legacy of modernist buildings in North Carolina by retaining and revitalizing Thomas Hayes’ original design intentions.

