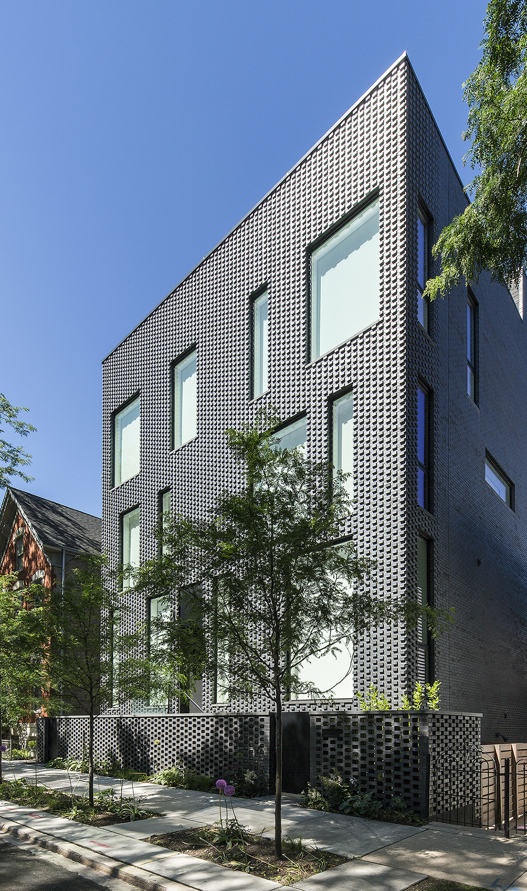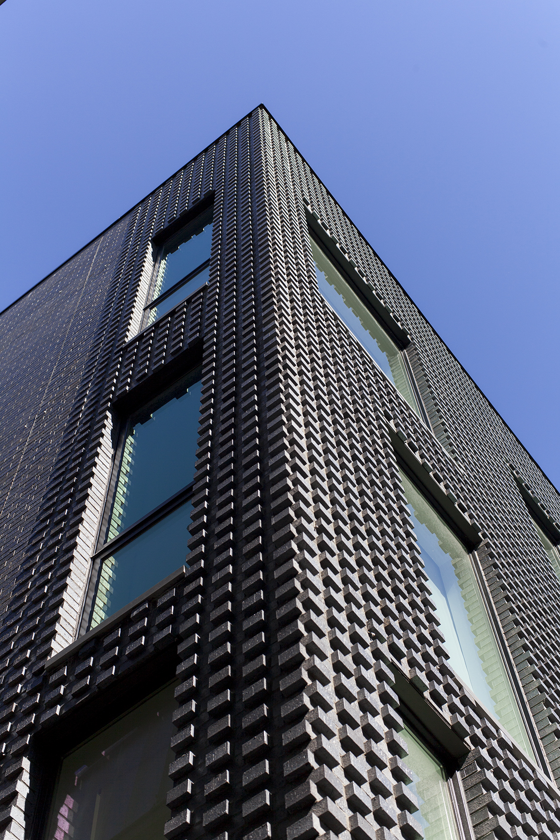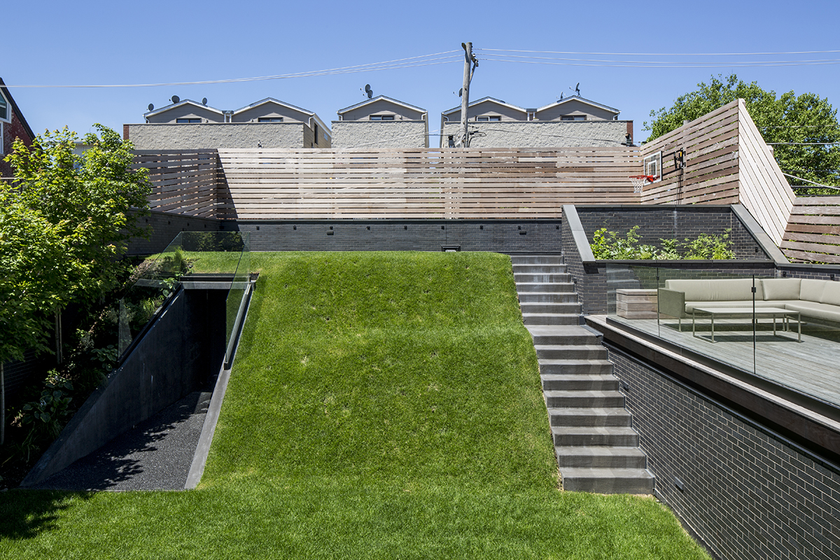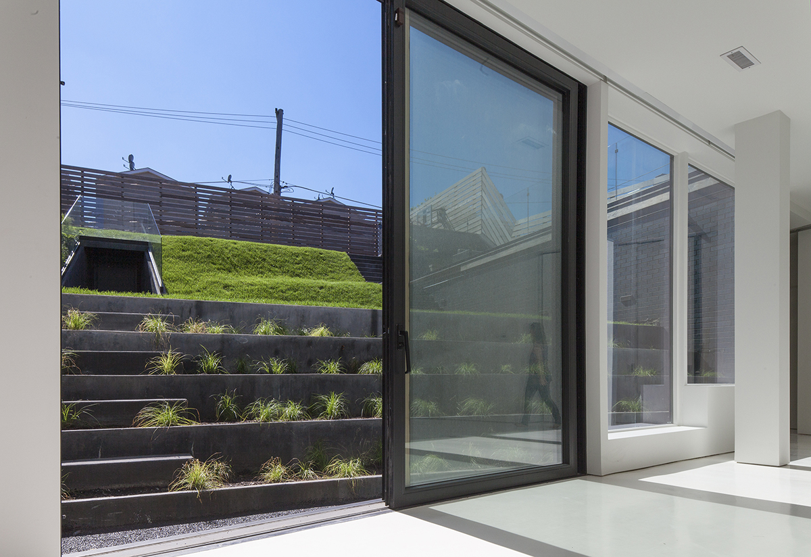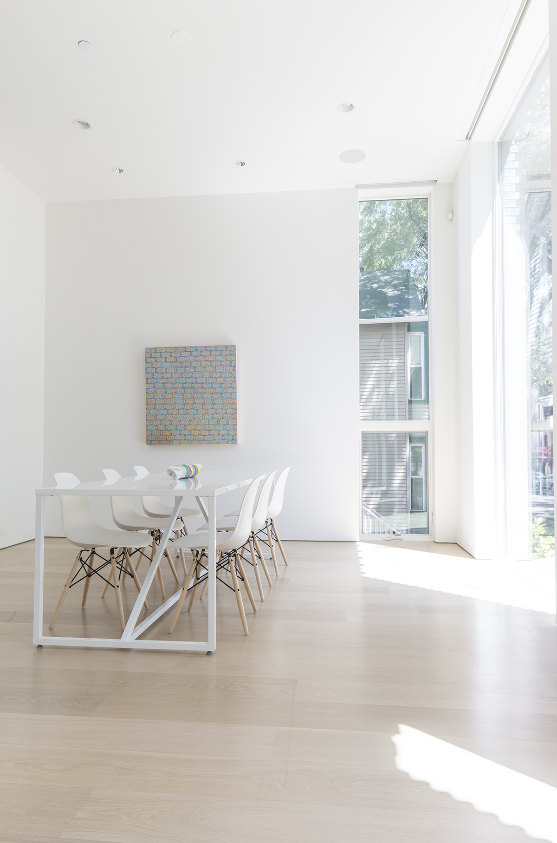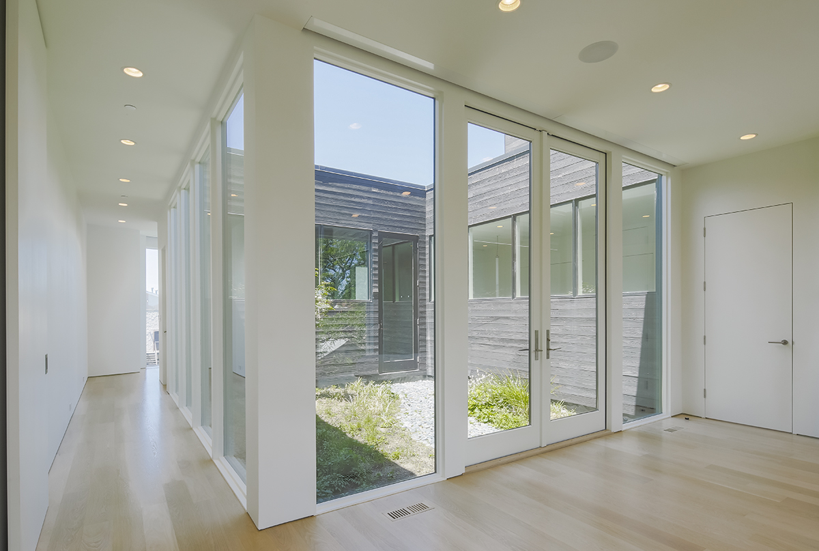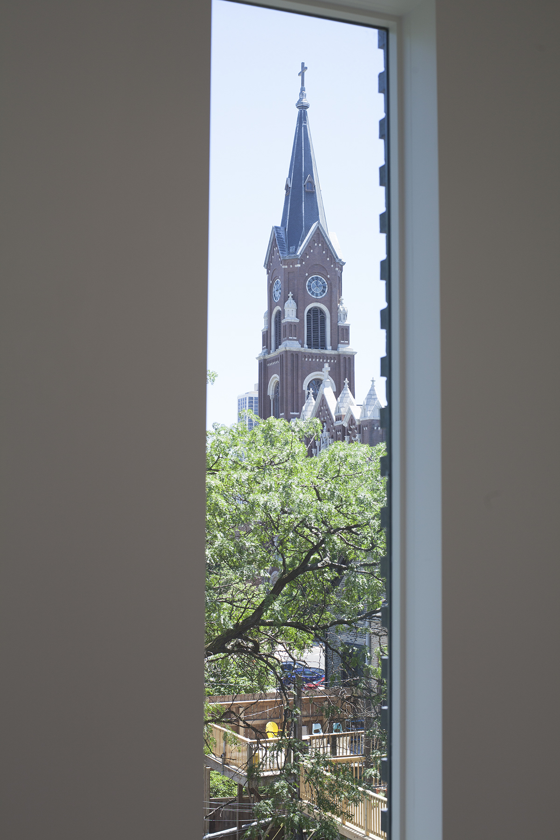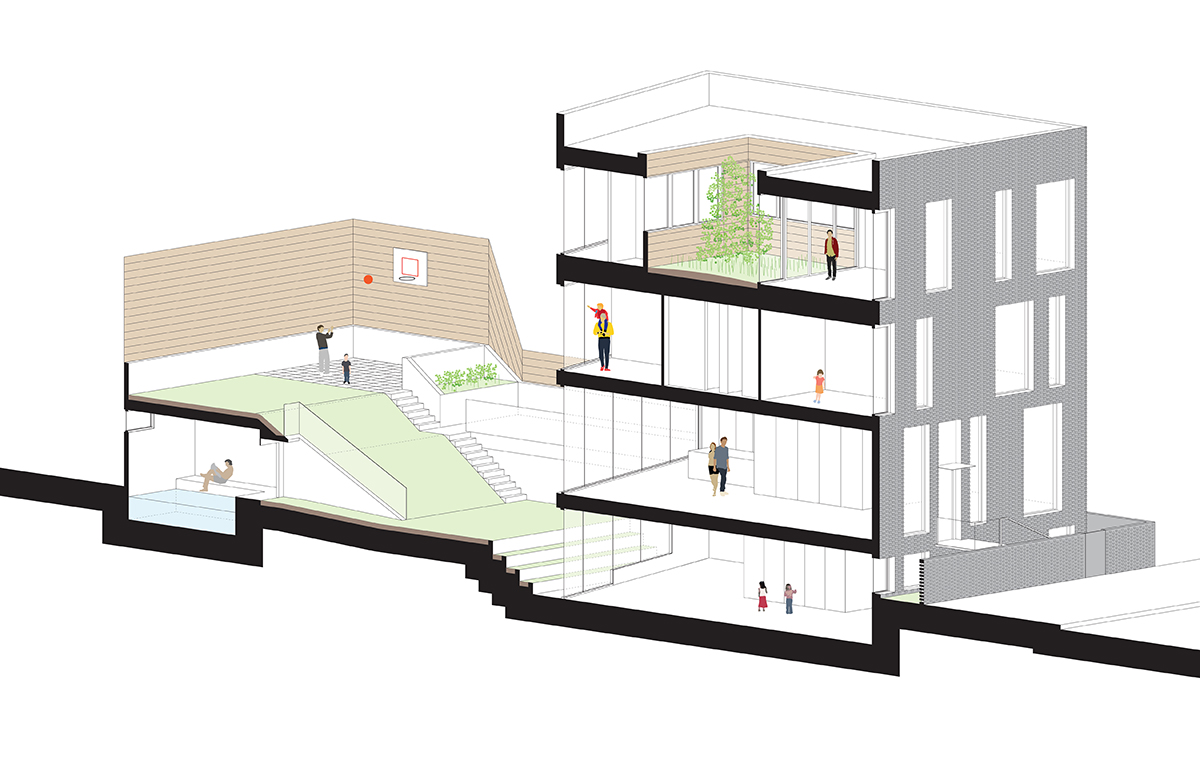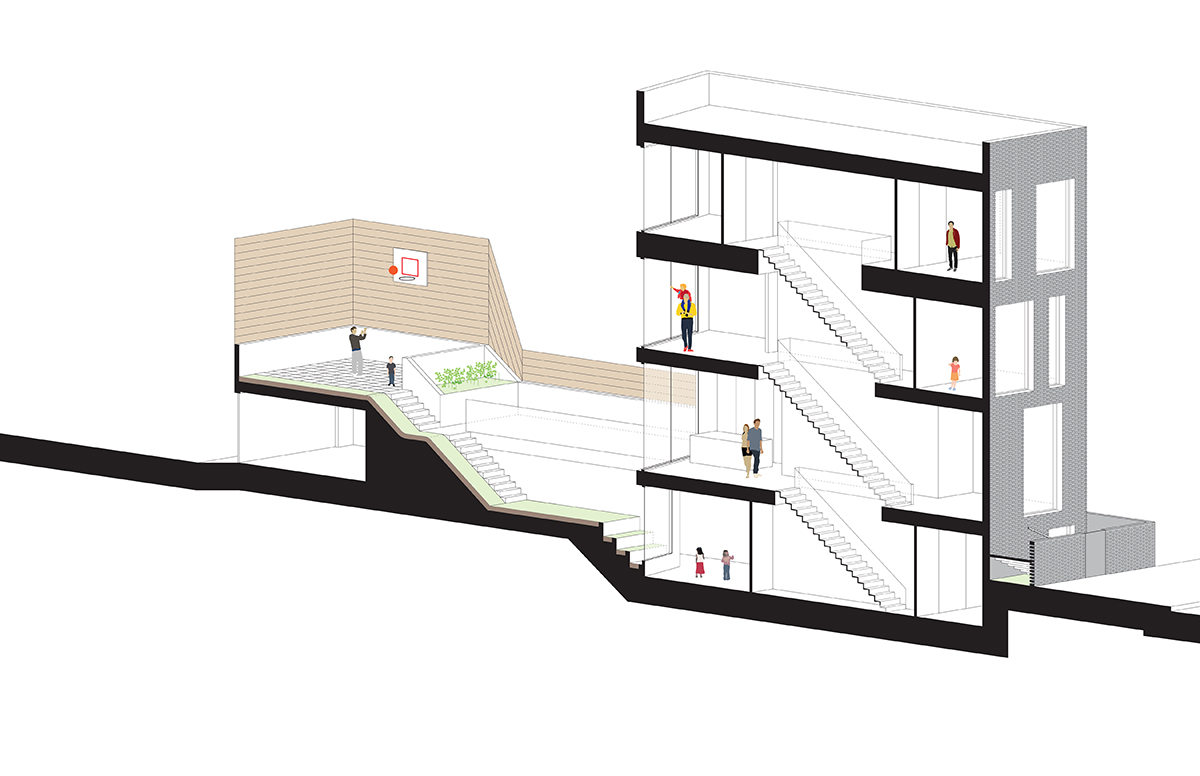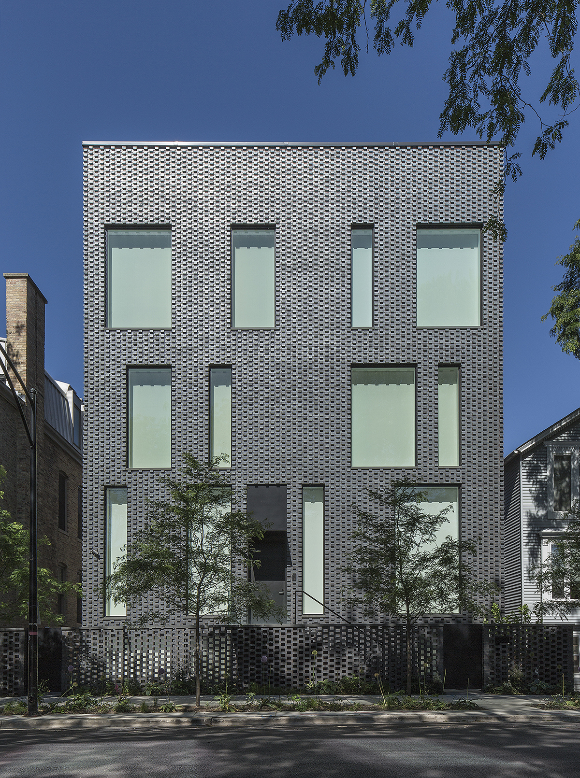
Mohawk House
For this four story, 8,000 square foot house, UrbanLab was asked to design a “minimal and abstract” residence with a garage covered by a landscape. Beginning with a simple box, the design strategy involves a series of volumetric removals at multiple scales to mitigate monumentality: the back of the box was sliced (in plan) to create an angled glass plane; a cube was removed from the top floor to create a courtyard; and, smaller scale removals were developed such as extruding bricks on the front façade (visually removing material from the set-back volume), removing bricks from the front masonry fence, and perforating the main steel stair to allow light to trickle through the house from the top floor courtyard. The brick pattern — a Flemish stretcher bond with extruded headers — visually breaks down the expansive front façade. Large street side windows and translucent shades contrast with an extroverted all-glass backyard facade. The first floor is designed as an open-plan family room, while the second and third floors contain private bedrooms, a playroom, library, an office, and several bathrooms. Outside, a backyard grassy landscape connects outdoor and indoor spaces into a continuous surface for a large family to live and play. This “hill” covers and hides the garage.
Photos by Michelle Litvin


