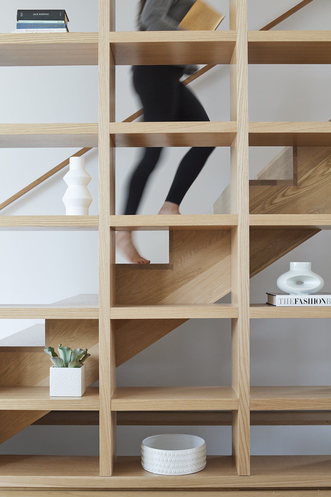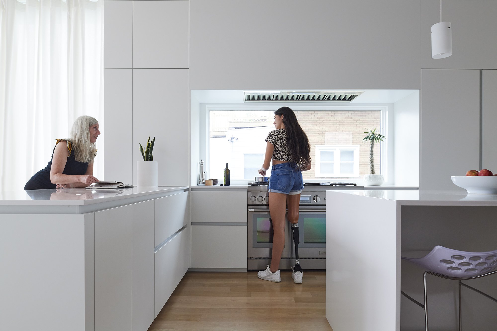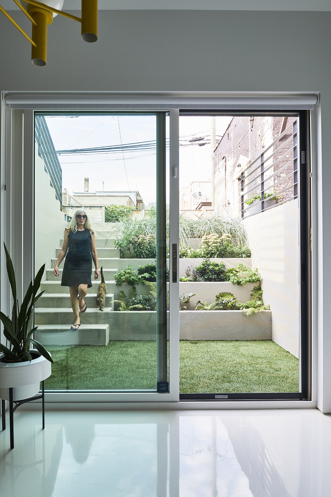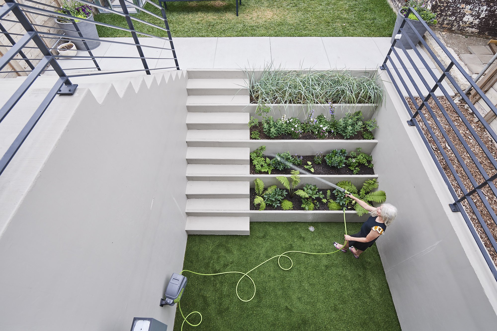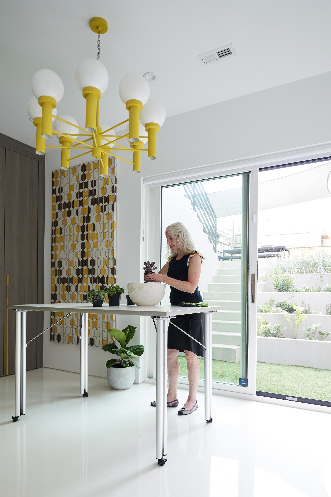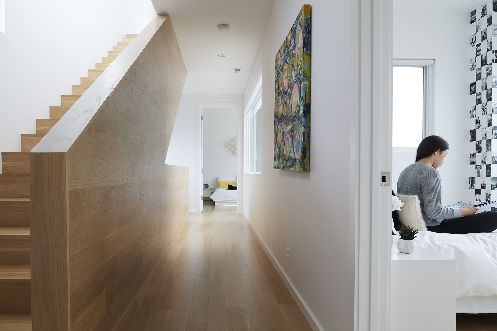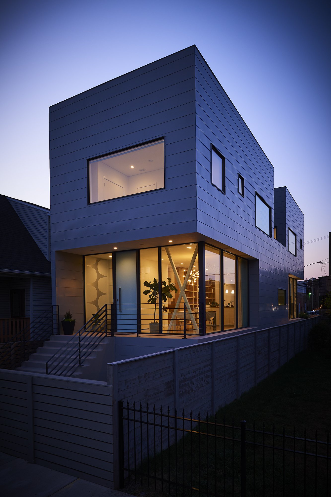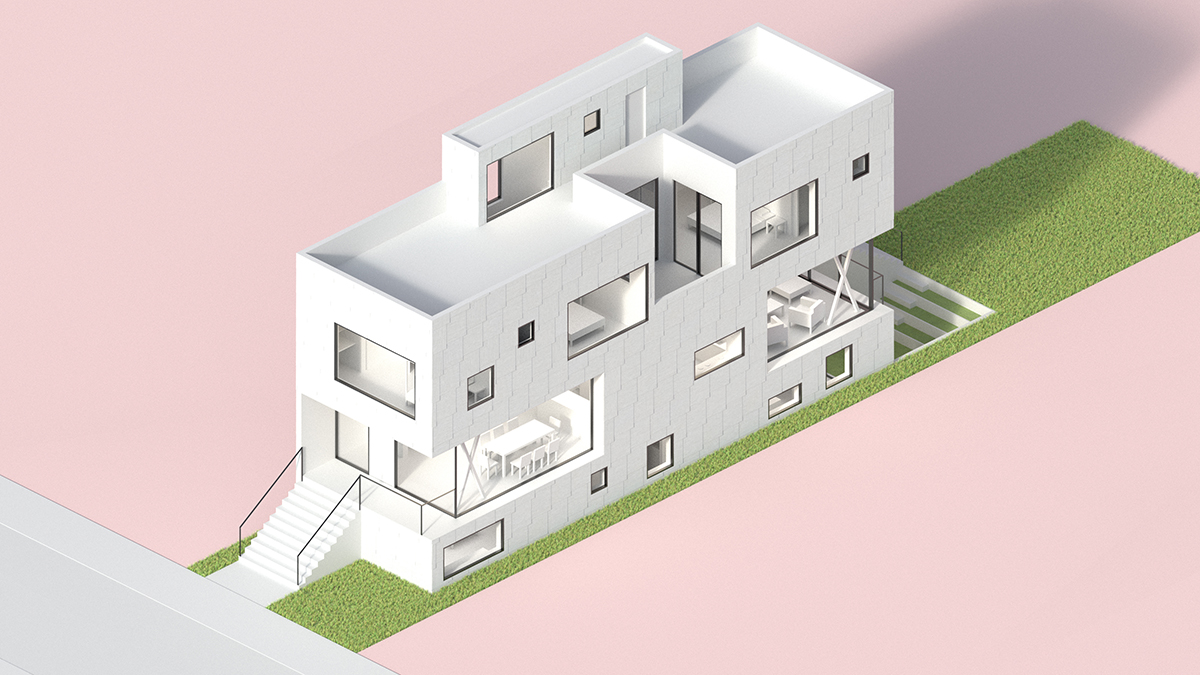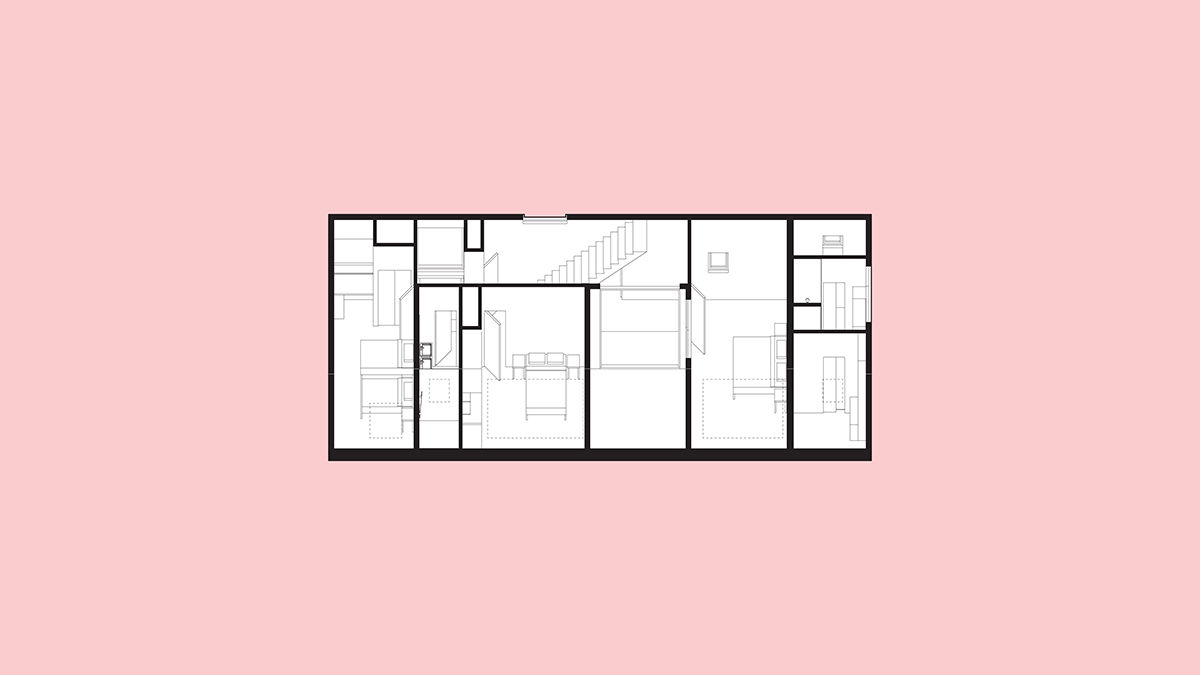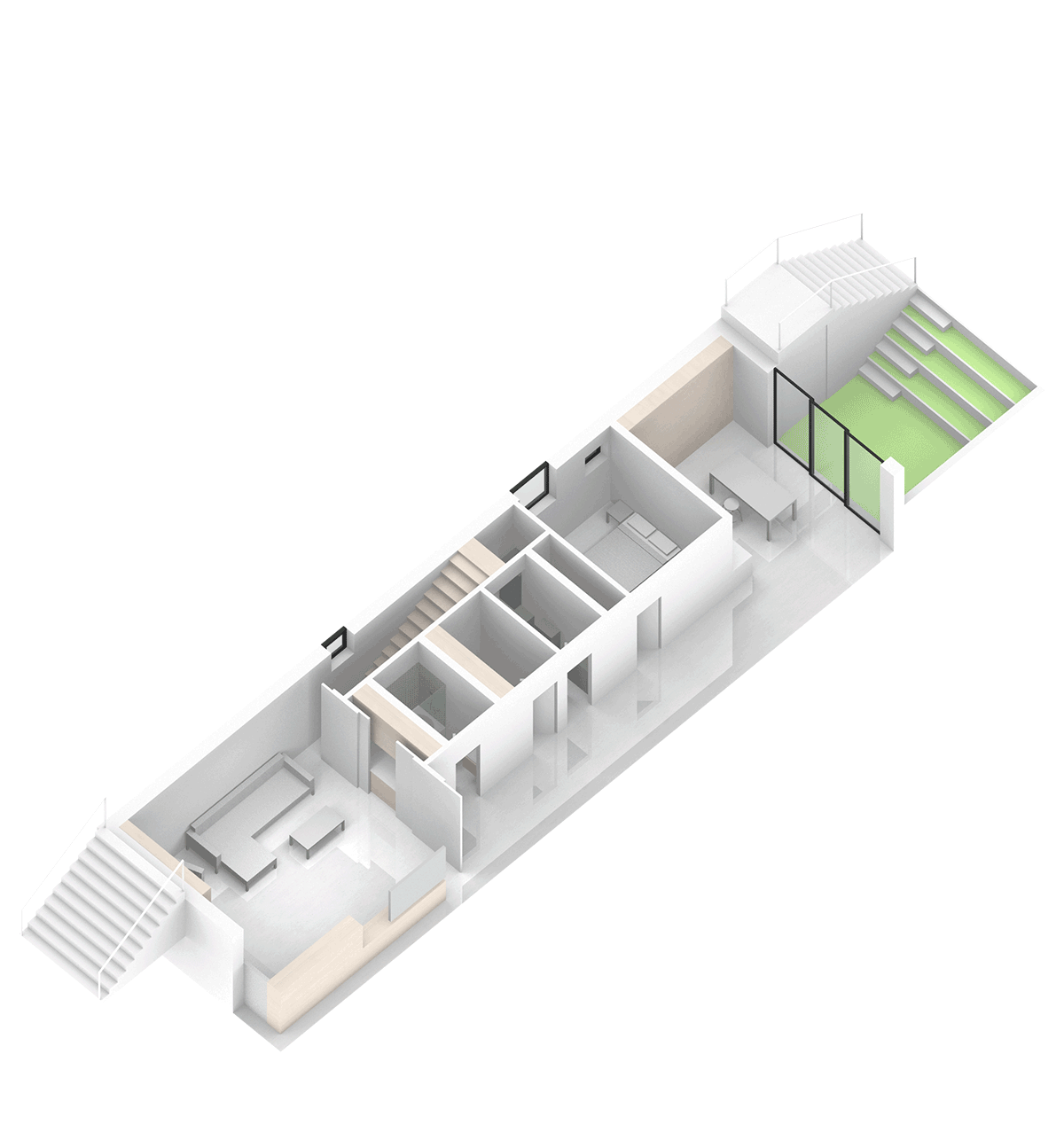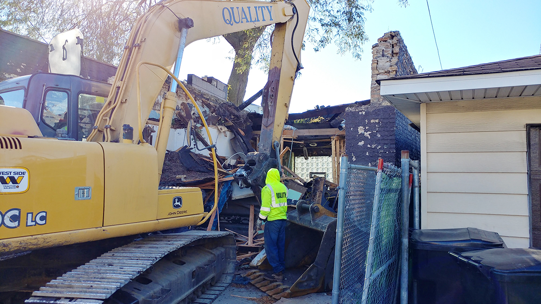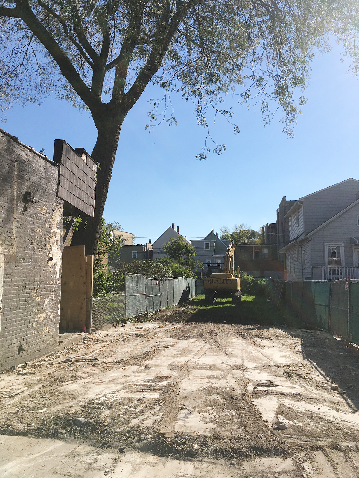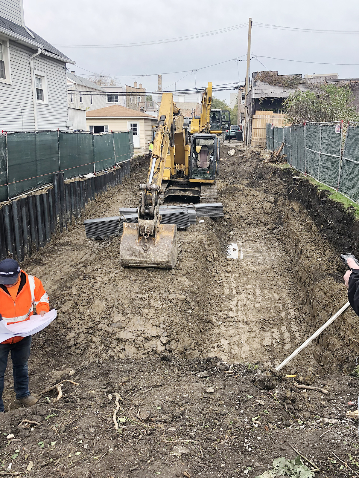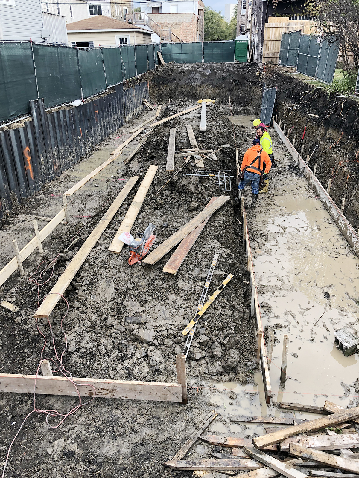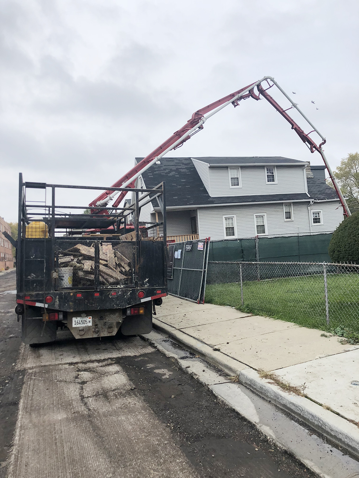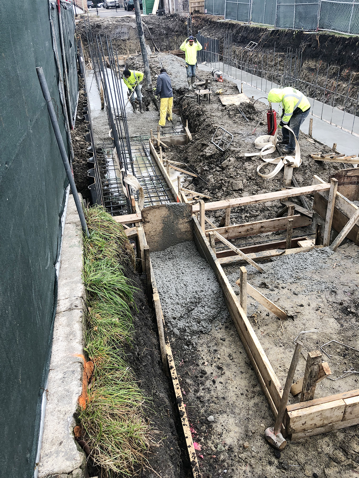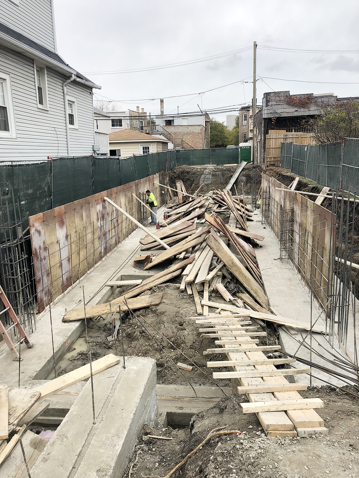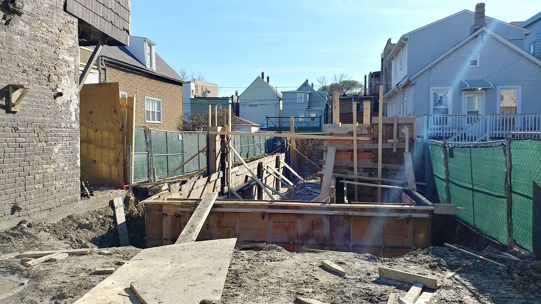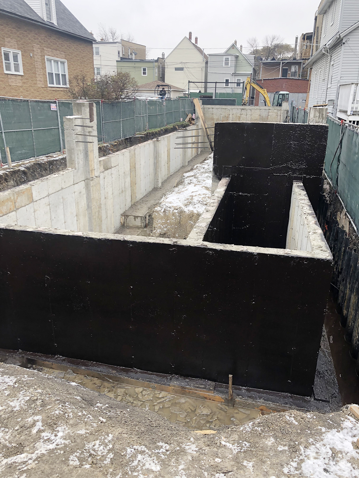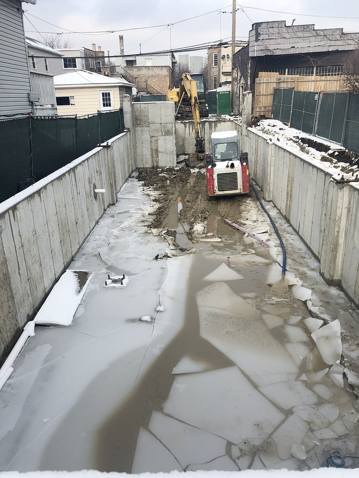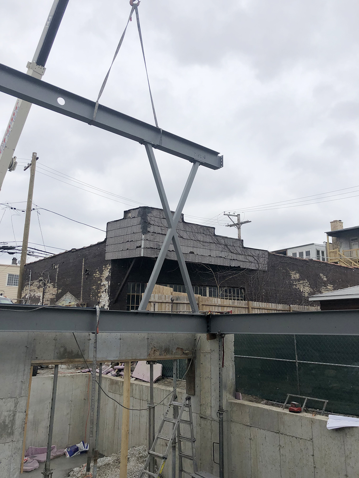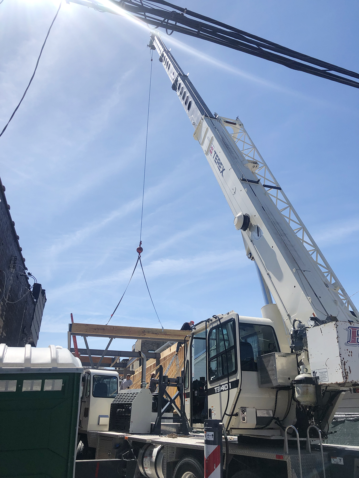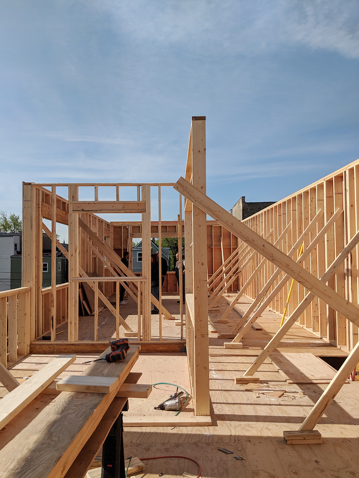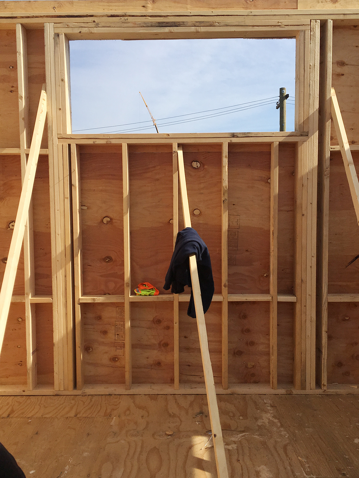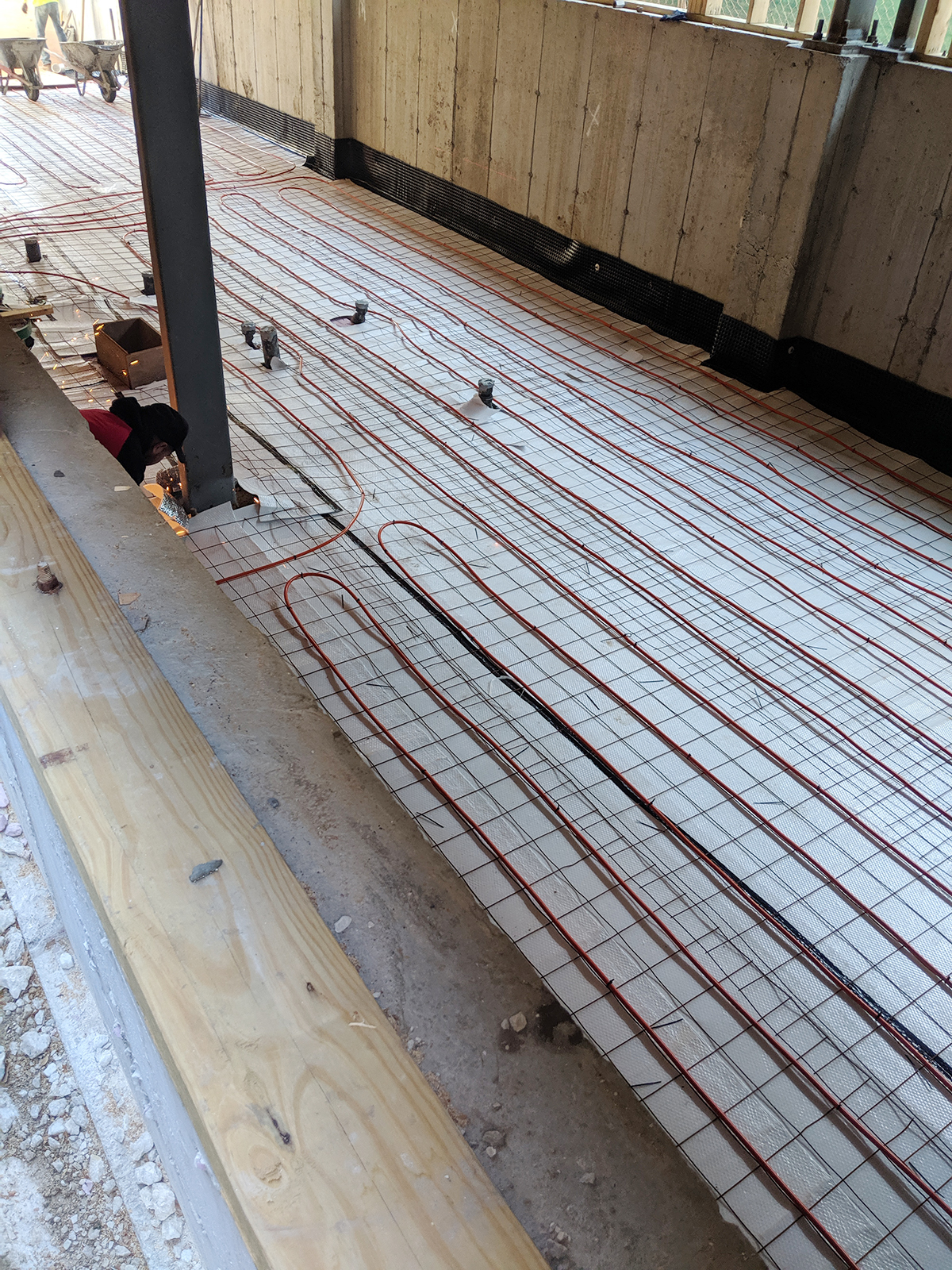
Medill House
Custom designed for a couple with two children, this Chicago residence is conceived as a singular volume that is sculpturally carved to create a series of linked inside and outside spaces. The lowest level is excavated from the ground, and maintains a direct connection to the garden landscape with a series of grass and concrete steps. The lower level contains a media room and workshop for family members seeking privacy. The first floor is carved to connect interior living spaces to two exterior porches and the garden. Tall operable glass doors surround communal living spaces that run the full width of the first floor. Light, air, and outward views penetrate the first floor dissolving its mass. The upper floor is carved to create a courtyard that provides private outside space to/from the primary bedroom. The roof deck (like the first floor) is designed as an open space to accommodate large gatherings and parties.
Photography: Bob Coscarelli




