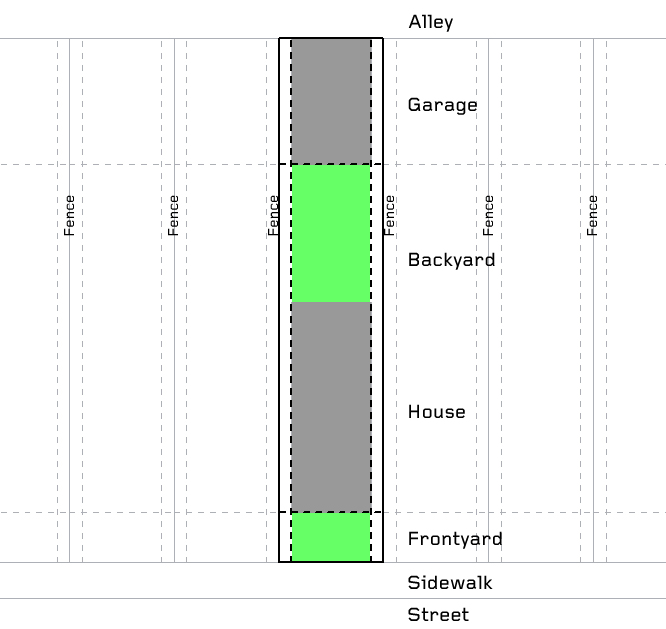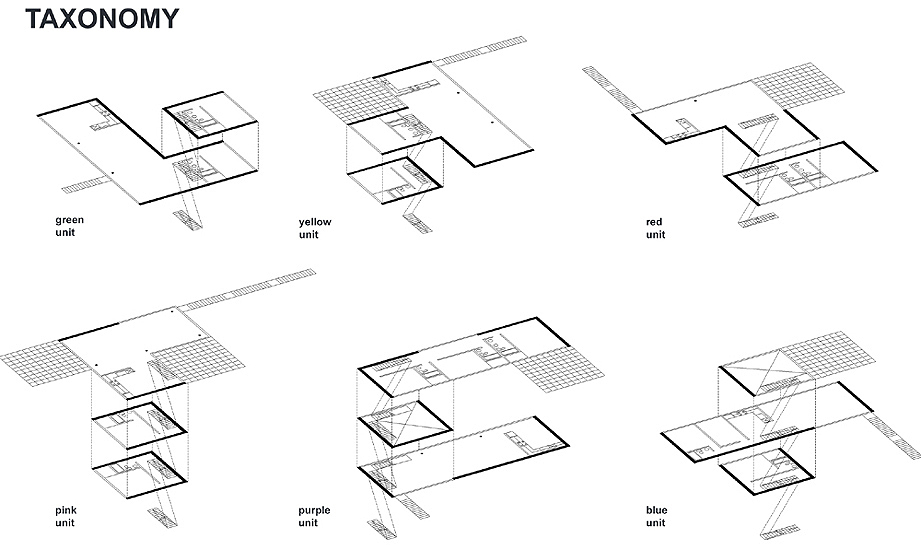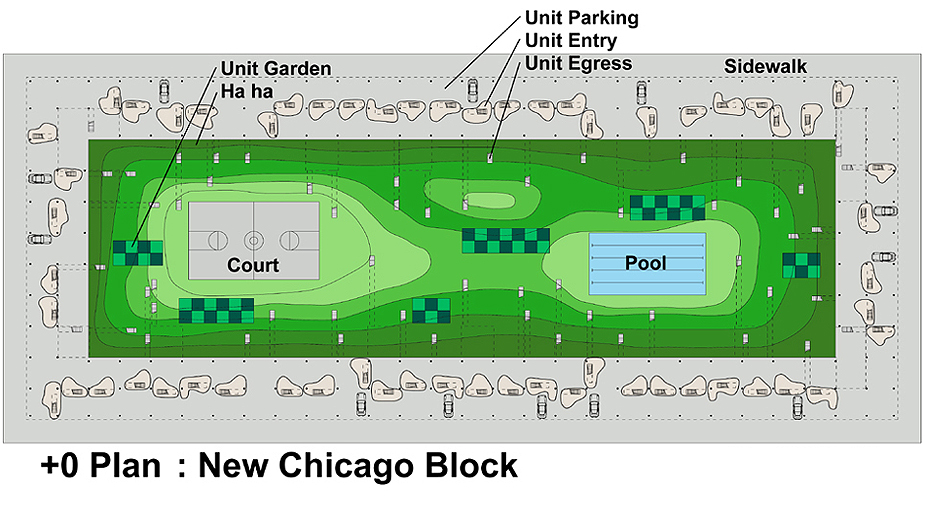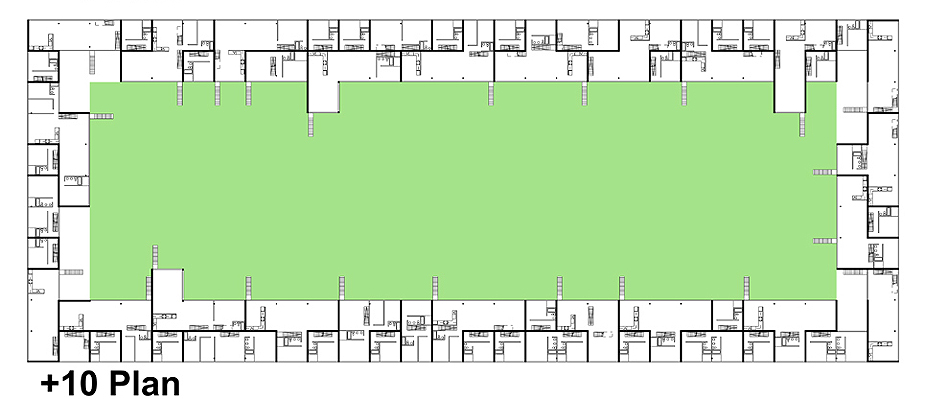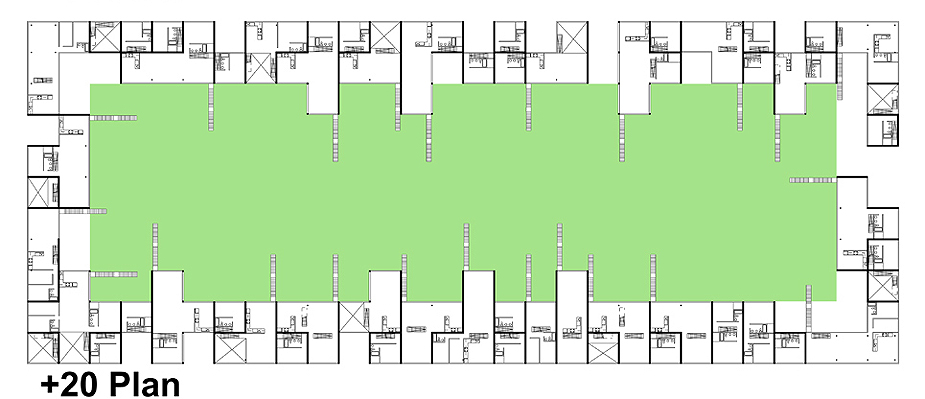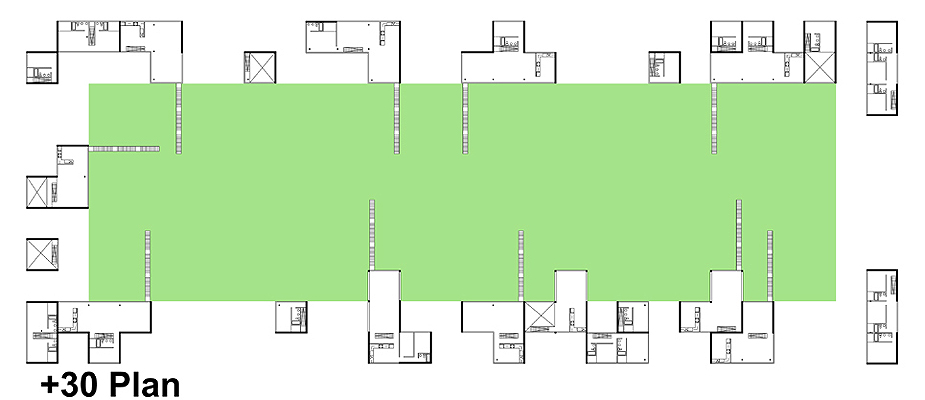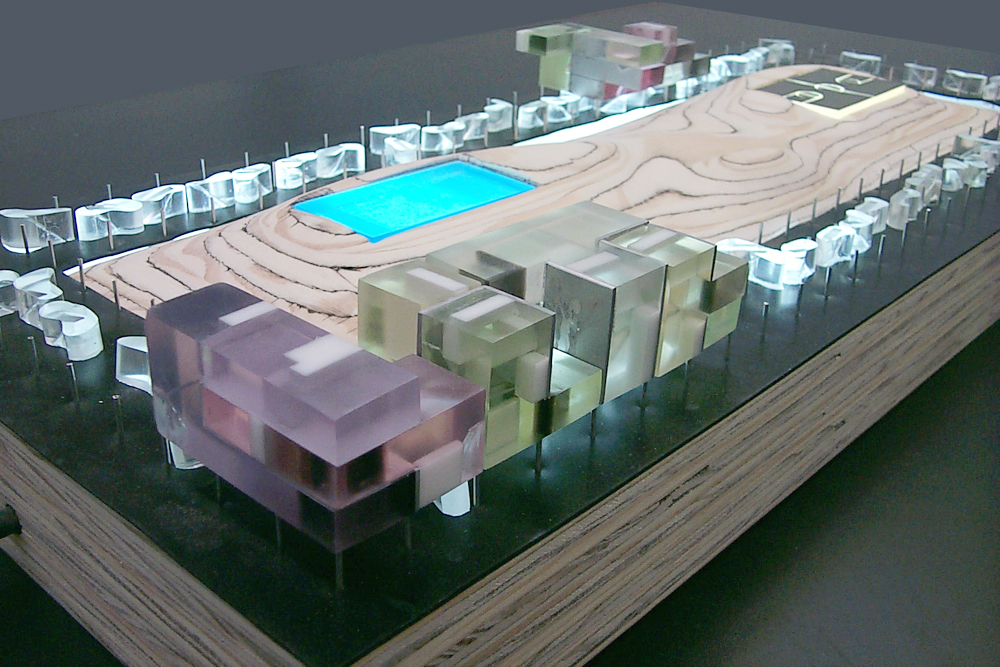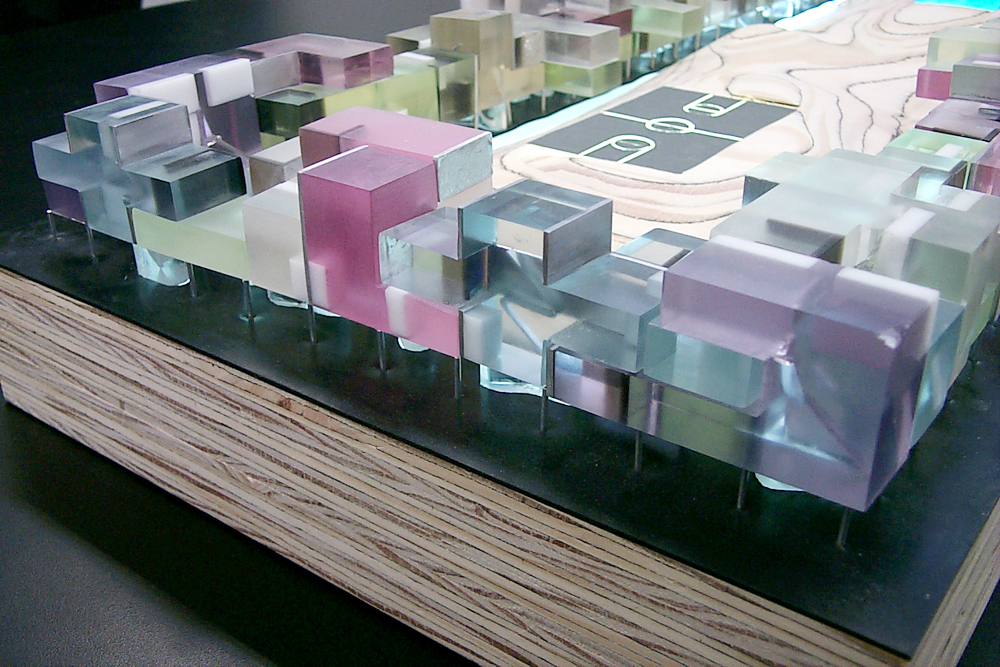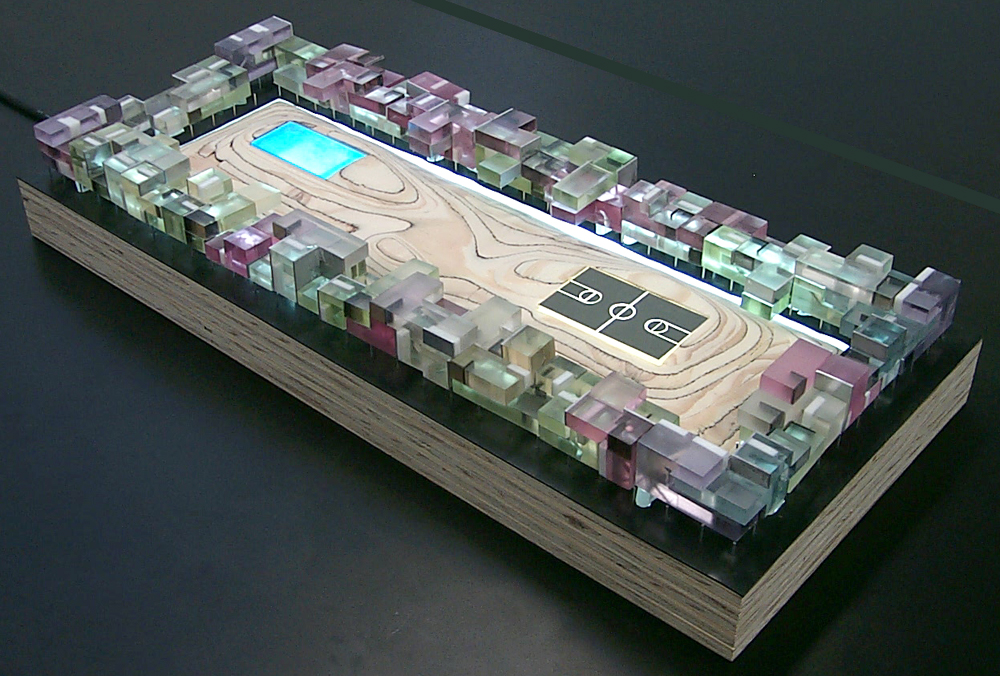
Townhouse Block
Single-family houses pervade Chicago. The presumed benefits of living in single-family houses — yards, extra space, plentiful natural light and air — fail to fully meet expectations upon closer examination, at least in a city like Chicago. Deep interior dark zones and tiny yards cancel much of the potential benefits. UrbanLab’s Townhouse Urbanism is a speculative investigation that attempts to expand the discussion of what housing could be in Chicago and cities like it. The results of the investigation call for a radical change in the configuration of the urban block, and a change to the design of the single-family house itself. To begin, the alley is eliminated because it simply uses too much valuable space. Cars (and garbage cans) are relocated to open air carports along the street under each house. Each house, or “townhouse” is connected to a newly liberated green space, which is developed as both a communal recreational amenity and smaller individual garden plots (victory gardens) for residents. A 20’ x 20’ x 10’ grid organizes the form of the collective; “townhouses” are linked together in a tight fitting puzzle to maximize natural light and air, while the construction system ensures acoustic privacy between homes. This strategy allows a variety of spatial configurations that support multiple ways to live. Importantly, every “townhouse” has twice the natural light as is typical in a Chicago single-family house.


